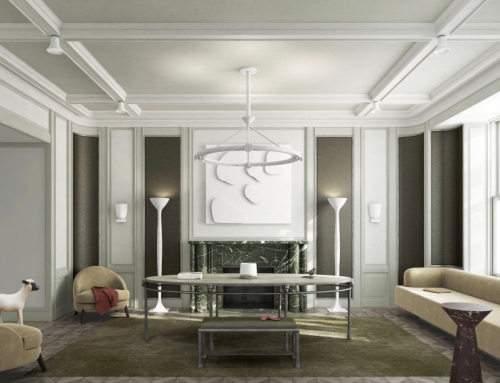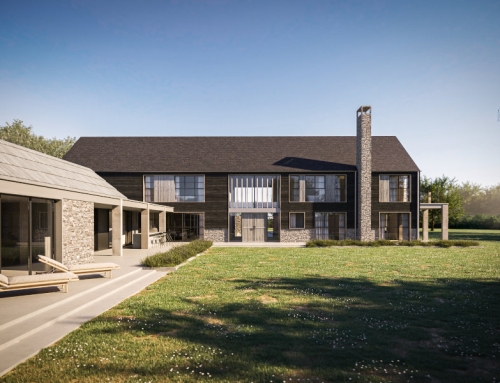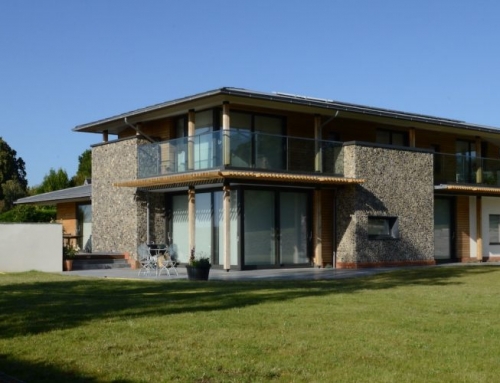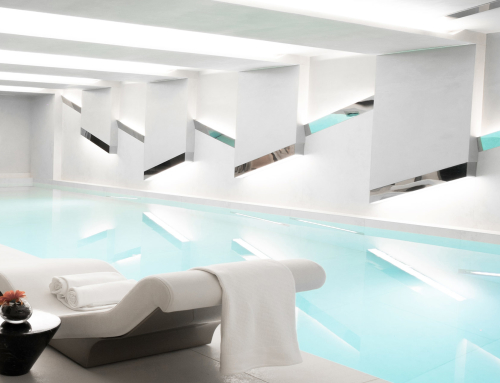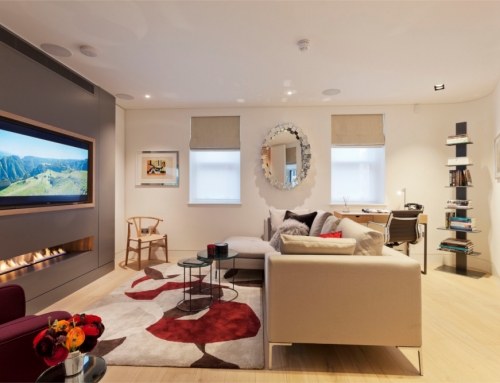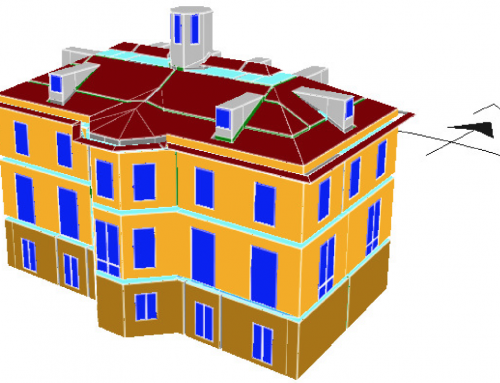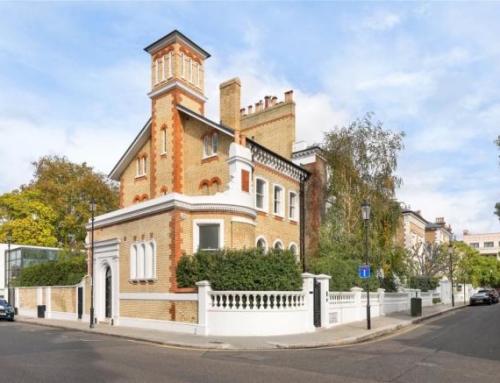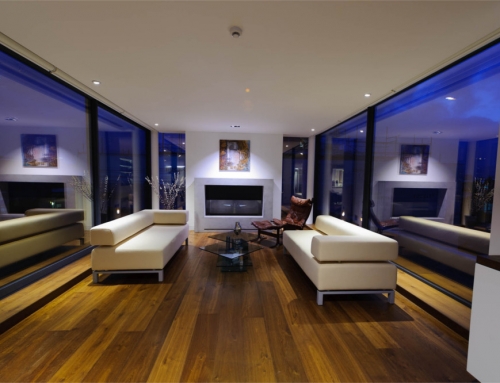Project Description
Betterton Street
This project redeveloped an existing five storey commercial building, into a six storey residential dwelling, complete with a basement media room, gymnasium, kitchen/living/lounge and study areas, and four bedrooms plus two roof terraces.
The heating and hot water are provided by an air source heat pump system. The heating system is provided by a variety of underfloor heating, trench heating and radiators. Centralised hot water storage is provided and zoned according to the anticipated demand across the property. Comfort cooling is provided to the media room and gymnasium as well as the top two south facing bedrooms. Shading was provided to the living spaces to avoid the need for cooling in other areas to achieve desired conditions.
A fully integrated lighting control, blind control, audio / visual, security and access control system throughout the property was provided and delivered in conjunction with a specialist provider.
The project was shortlisted for the Sunday Times British Homes Awards in the Conversion, Restoration or Refurbishment of Existing Building(s) Small Scale category.
(Photography by Bruce Hemming www.bhphoto.biz)
Client: KRT Developments Limited
Location: London
Project Type: Multi Residential
Architect: Form Design Architecture
Status: Completed









