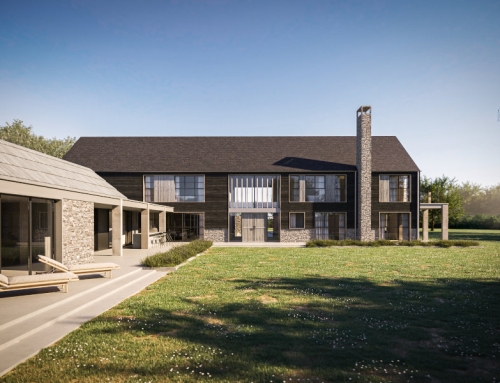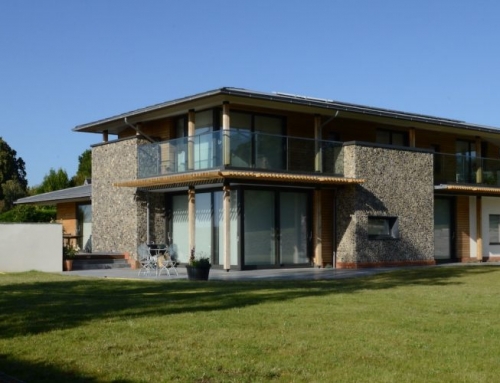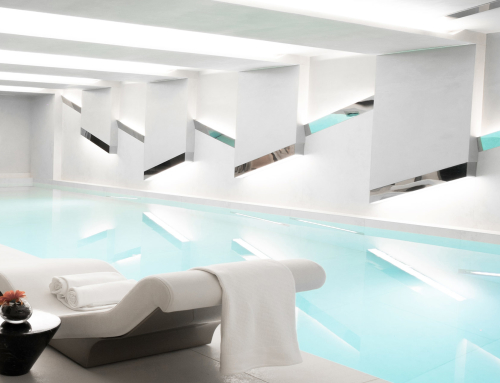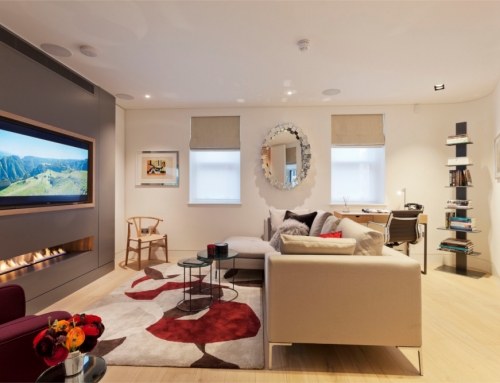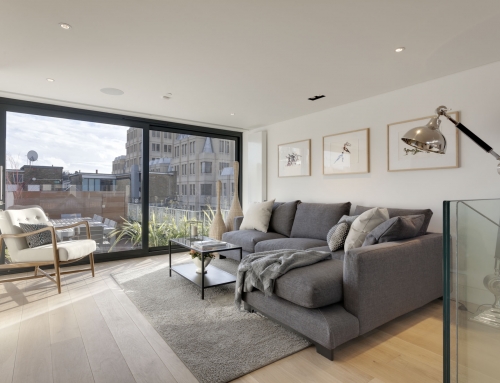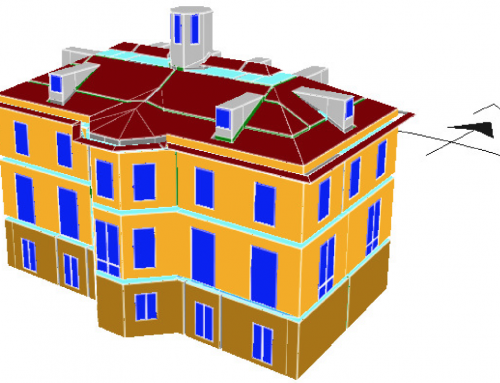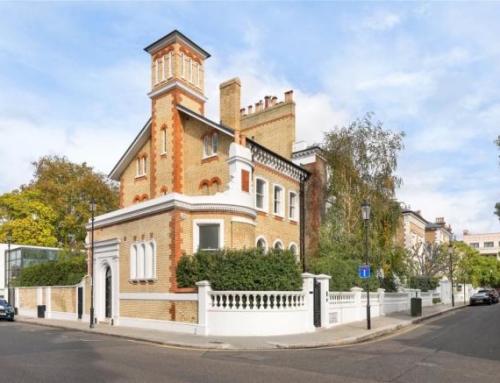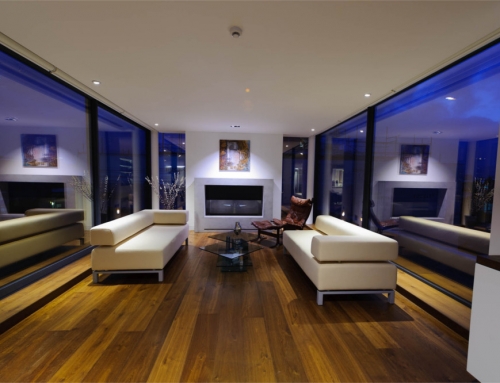Project Description
Ennismore Gardens | Knightsbridge
Ennismore Gardens is the refurbishment of a Grade II Listed property in Knightsbridge. The house spans 6 floors (two basement levels) and provides 7,200 sq ft of accommodation.
MEP design has included the moving of heating plant to redundant storage areas to free up useable plant space.
Existing LTHW radiators are being removed and replaced with underfloor heating and trench heaters to increase useable floor areas.
Comfort cooling is being provided to the new gym and cinema room and alterations have been carried out to the existing swimming pool, sauna and gym.
Client: Private
Location: Knightsbridge
Project Type: High End Residential
Status: Completed
Architect: Stanhope Gate



