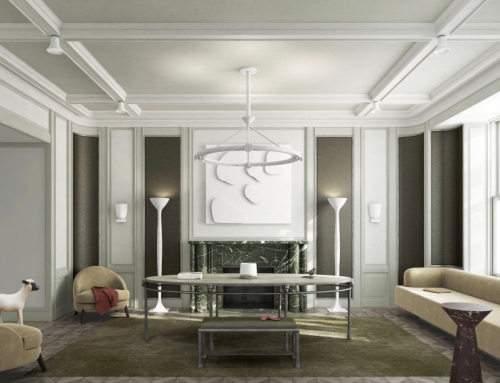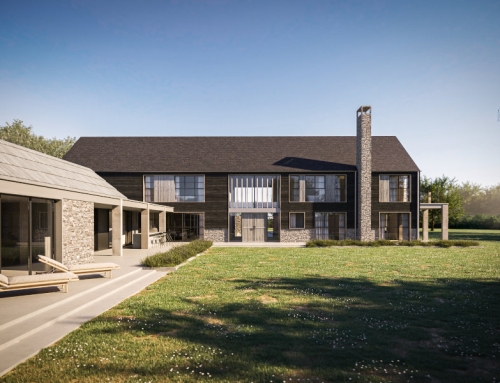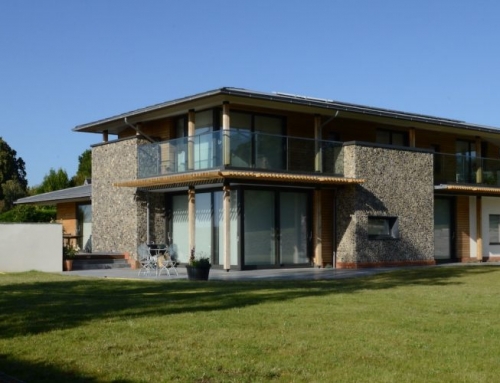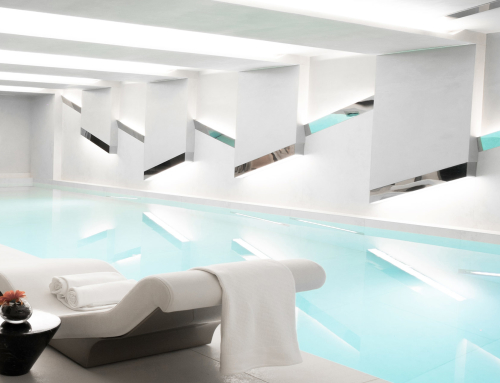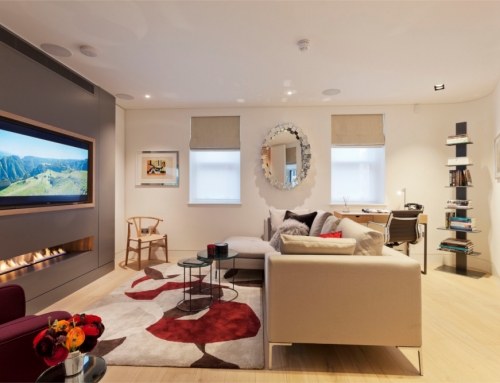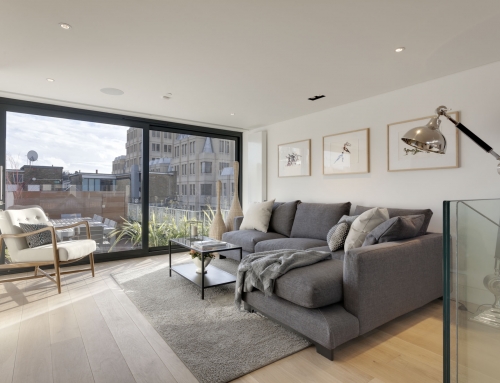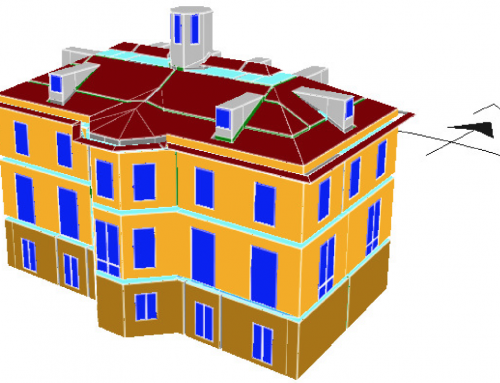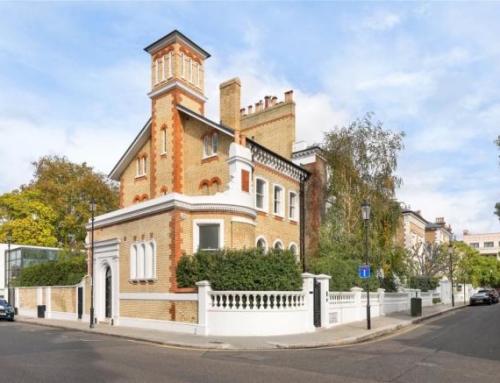Project Description
Private Residence | Hampshire
Milieu was engaged by a private Client, working with MEA Consult as project managers.
The scheme consisted of an 8,000 sq ft new build dwelling across four levels including 7 bedrooms, garage with guest accommodation, a pool house with changing area and tennis courts, designed by Barry Bowhill.
Plant is situated at basement level along with a wine cellar. Works to the main house were completed before work commenced on the pool house with completion in June 2014.
Client: Private Client
Location: Hampshire
Project Type: High End Residential
Architect: Barry Bowhill
Status: Completed




