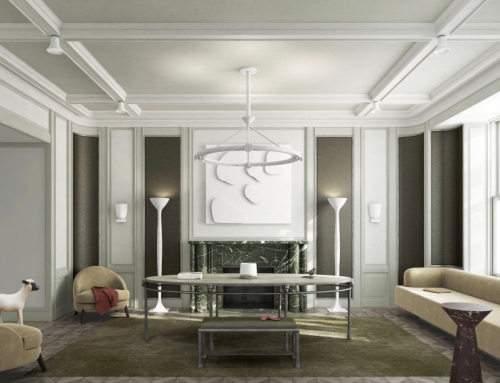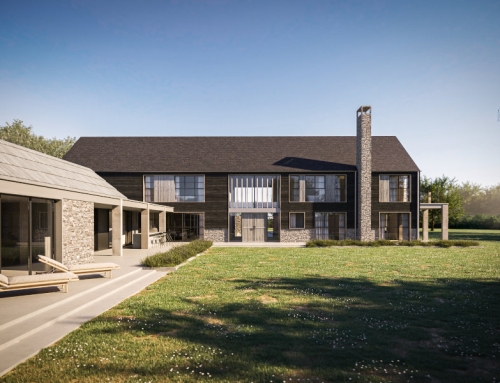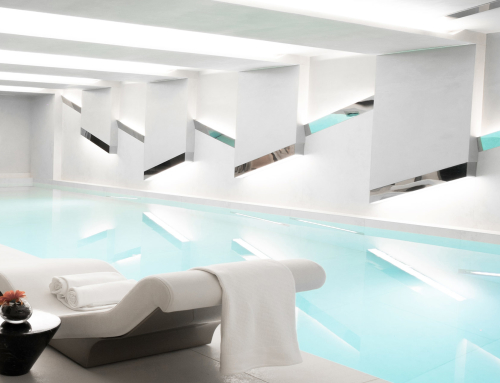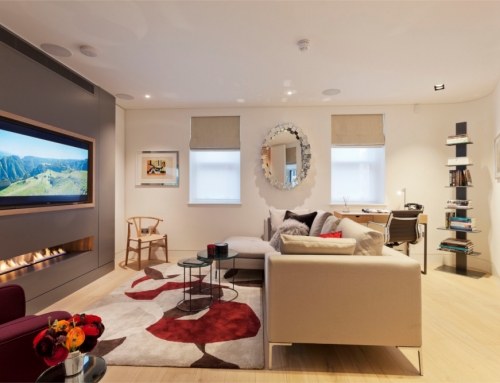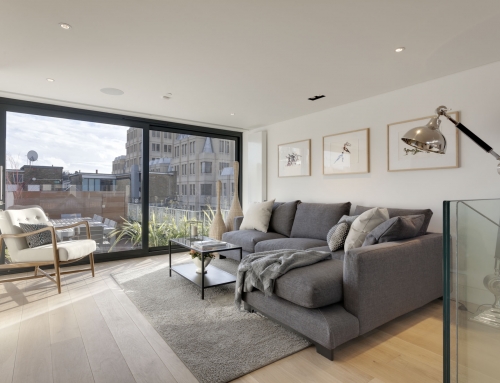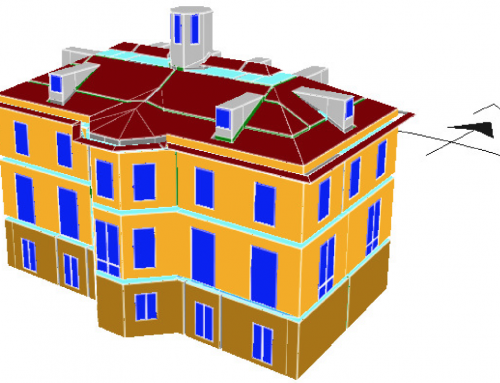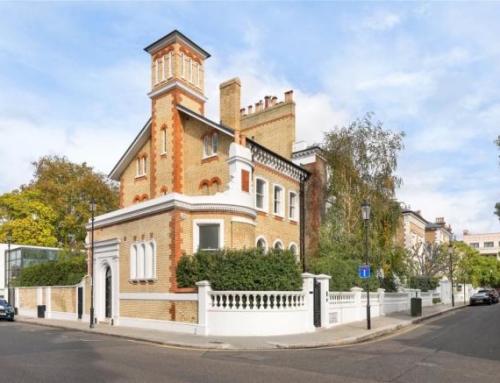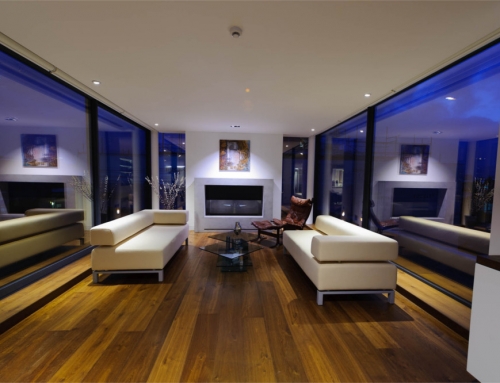Project Description
Paice Lane | Medstead
This dwelling in the rural village of Medstead, Hampshire is on high ground with stunning views to the South and West. The house is spread over three floors with one subterranean level.
The views are maximised with floor to ceiling glass at ground floor and to the first floor balconies. A large overhang shades the first floor and the balconies to avoid overheating. This energy efficient building has a good SAP performance and will make use of rainwater harvesting.
It will use a TESLA battery Powerwall and electricity generated by PV panels over and above use can be stored instead of having to sell it back to the energy provider.
The wood burner powers the hot water and can be used to heat other areas in the rest of the building so that the client can use it anytime without overheating. 90% of the services are manageable using a phone App instead of having to have an expensive BM system.
Client: Private Client
Location: Medstead
Project Type: High End Residential
Status: Completed
Architect: Alexander Design



