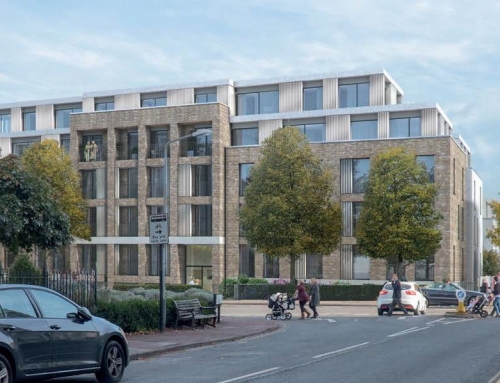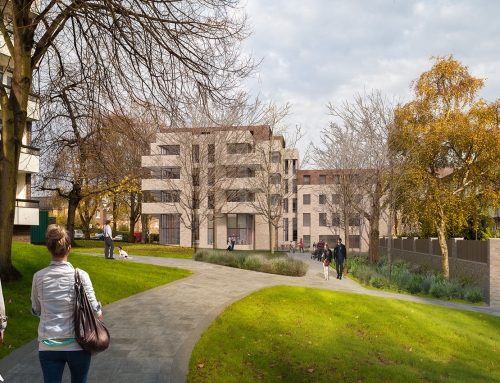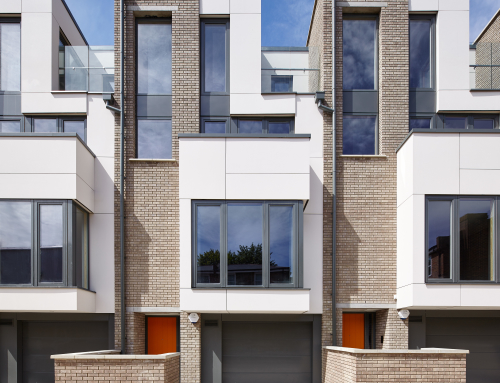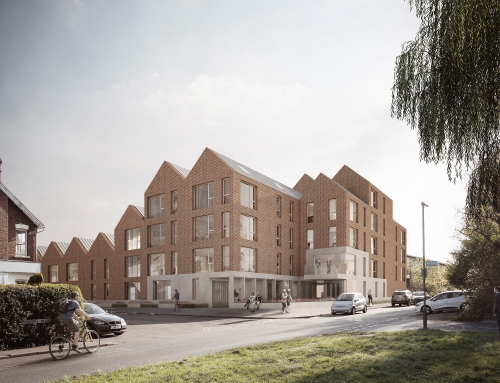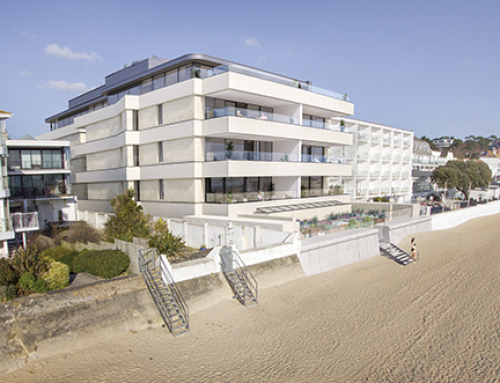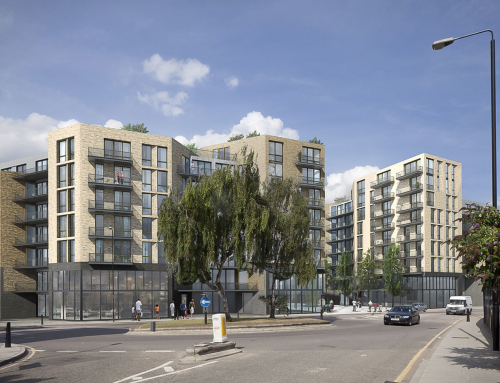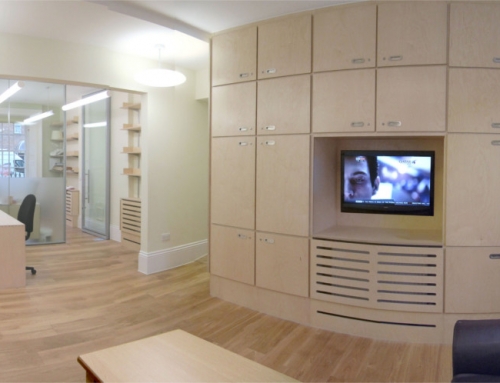Project Description
Walcot Mews
Milieu carried out the detailed design for the MEPH of these five three-bedroom mews houses a single-storey detached four-bedroom house.
Each terrace property comprises kitchen living and dining space at lower ground, lounge and master suite at ground and two further bedrooms at first floor, one of which is en-suite.
Working closely alongside Form Studio Architects, the project replaced a row of single storey garages and also comprised landscaping, retained walls and new rear access for cars and bike storage.
Client: Walcot Foundation
Location: London
Project Type: Multi Residential
Architect: Form Studio
Status: Completed







