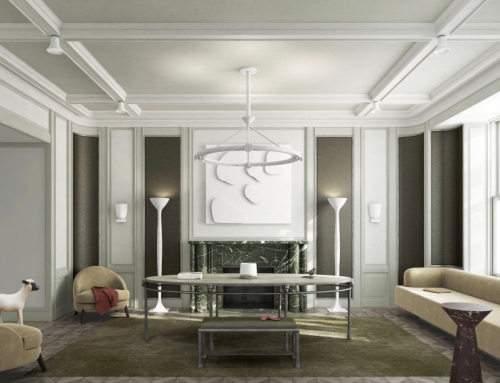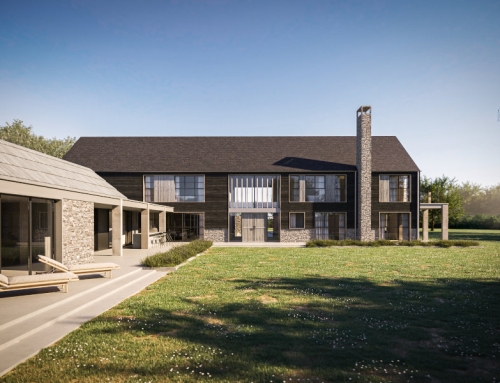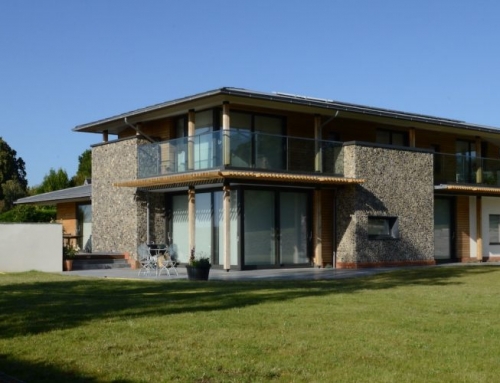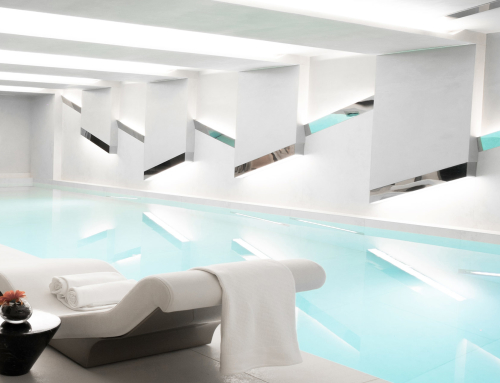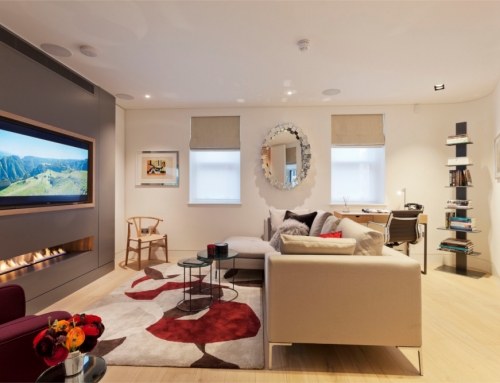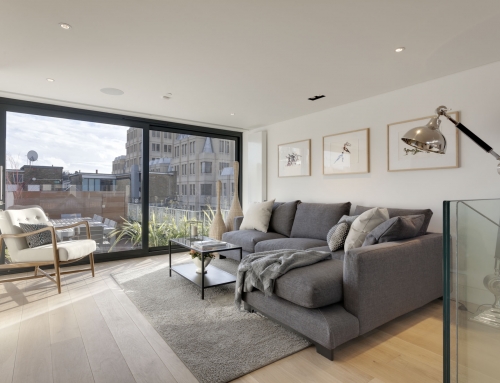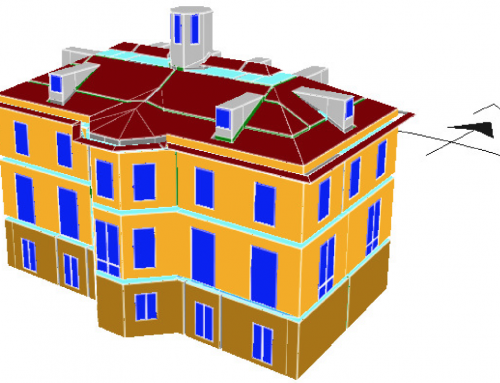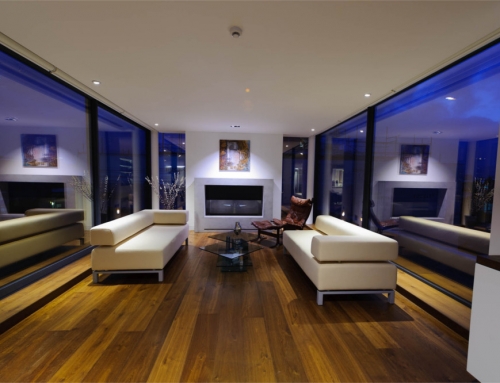Project Description
Carlyle Square
Working closely with Danish Architect Max Broby of Broby DNA Ltd and Claridge Architects, Milieu designed the MEP services for this six storey residential refurbishment.
It included the addition of a new basement with a lightwell to introduce natural light, and the lowering of the ground floor to increase floor to ceiling heights.
Client: Private Client
Location: London
Project Type: High End Residential
Architect: Broby DNA, Claridge Architects
Status: Completed




