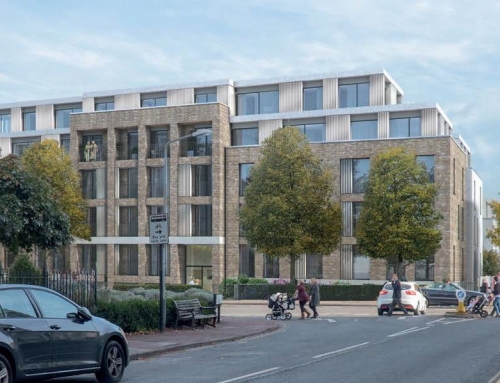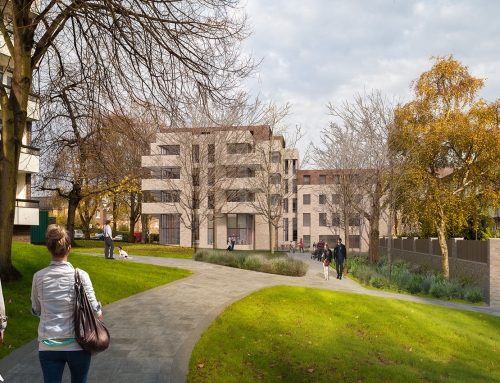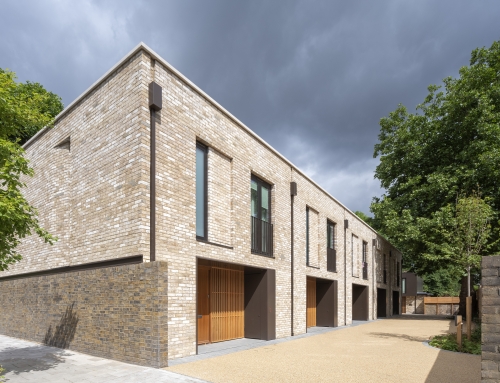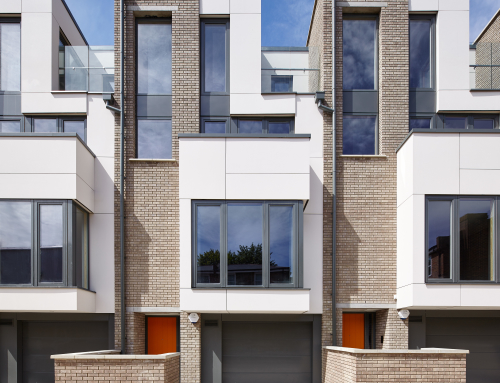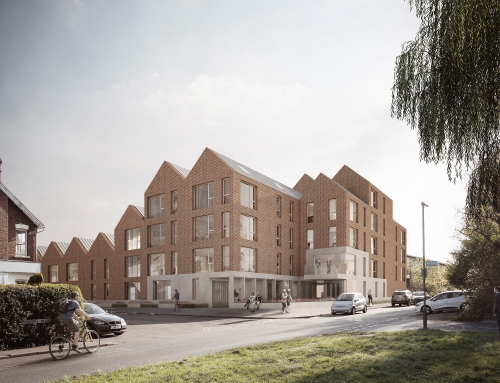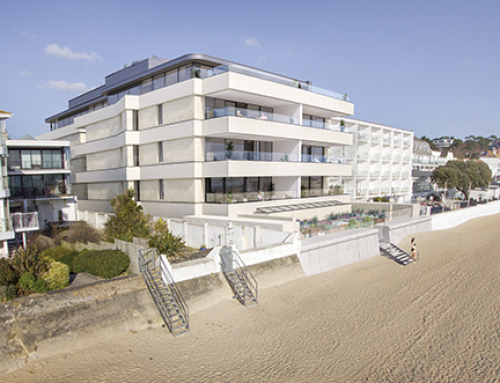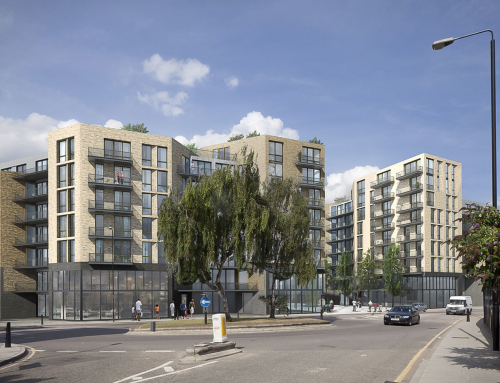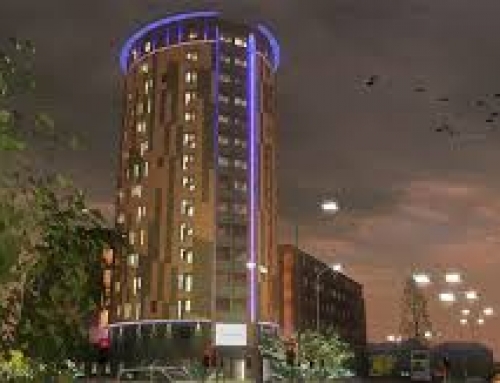Project Description
Albert Buildings | London
This scheme will refurbish an existing Grade II Listed commercial office building with retail at ground floor.
The building is arranged over 5 levels above ground, with retail units occupying the ground floor level and levels 1, 2, 3 and 4 above ground are currently occupied as commercial office space.
The proposal is to retain the retail units on the ground floor and convert the commercial office space through change of use into serviced apartments.
The building is registered with Historic England as Grade II Listed. The unique shape and arrangement of the facade and detailing will drive a number of important decisions for improving the building’s performance, whilst respecting the building’s design and heritage.
Key drivers include:
- Improve the building performance from an EPC G to an ideal target of EPC B;
- Replace the existing glazing systems;
- Consider the impact of overheating and the requirement for cooling;
- Consider the acoustic impact for both plant and sleeping accommodation;
- Replace the shell and core services with a new all-electric strategy;
- Create a building that is compliant with the Building Safety Act;
As well as concept design, Milieu carried out a WLCA, Circular Economy Statement and Sustainability Statement. The scheme has now achieved planning permission and is moving into Design Stage 3.
Client: Pearl & Coutts
Location: London
Project Type:
Status: Design Stage
Architect: Emrys Architects



