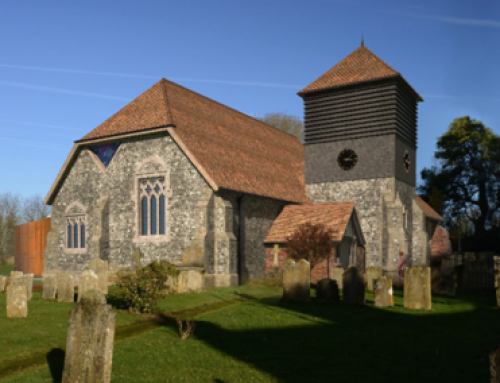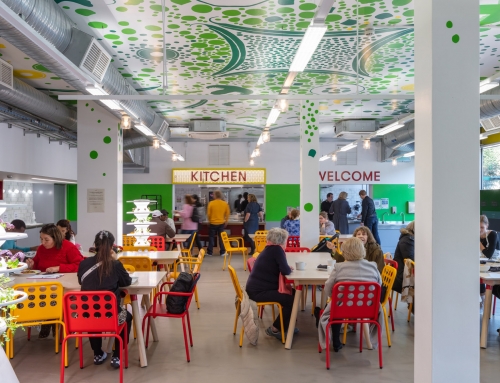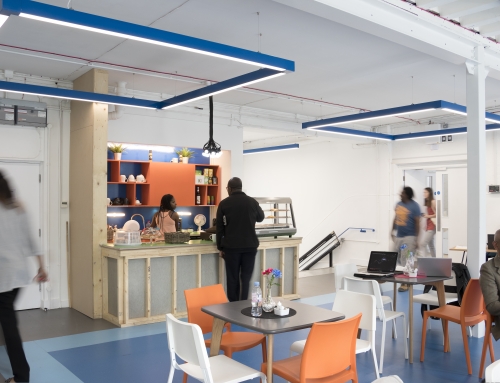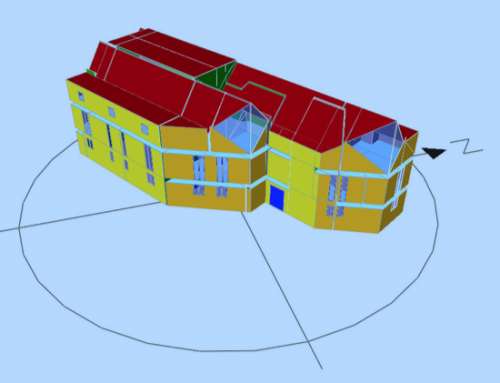Project Description
Emsworth Church
This project involved the development of a new Church, adjacent to an existing Chapel, at Emsworth Baptist Church. A multi-use hall, foyer and associated kitchen, toilets and storage have been provided.
Extensive dynamic thermal modelling was conducted to evaluate the use of a mixed-mode ventilation system, to reduce energy consumption, in line with the aspirations of the project. Periods of high occupancy (300+ people) in the main hall during the summer months presented a challenge to avoid overheating. In conjunction with the thermal modelling, a scheme was designed that made use of high thermal mass and night cooling, to overcome this issue.
The project was Regional Finalist in the 2017 Civic Trust Awards.
Client: Haverstock Associates
Location: Hampshire
Project Type: Civic and Public
Architect: Haverstock Associates
Status: Completed












