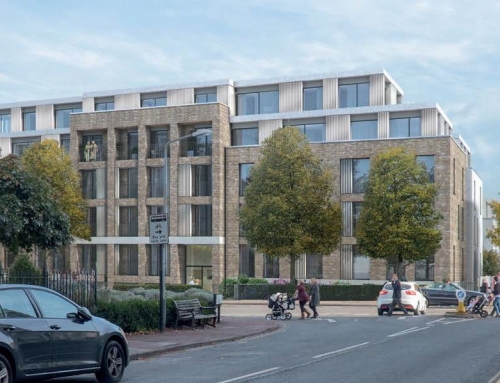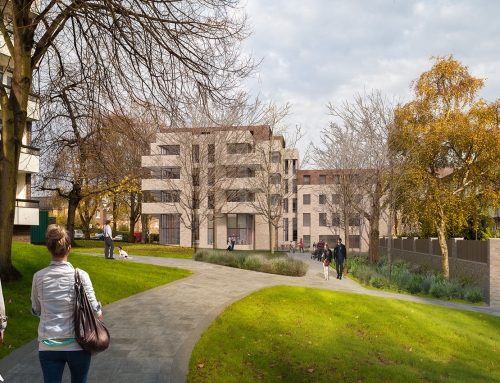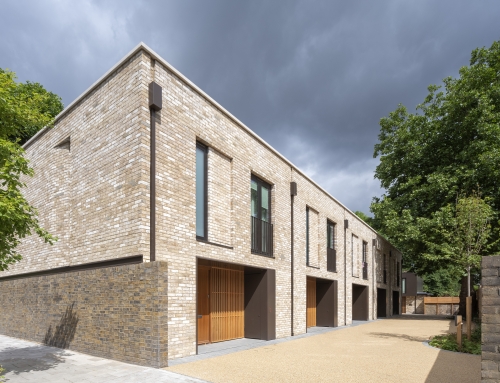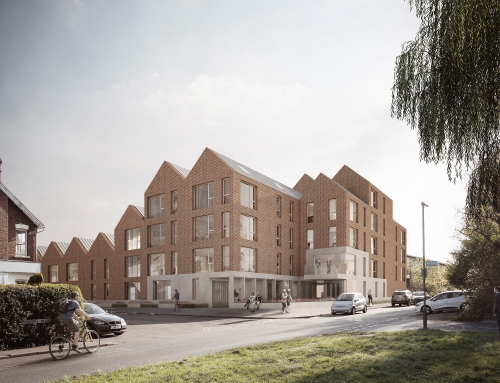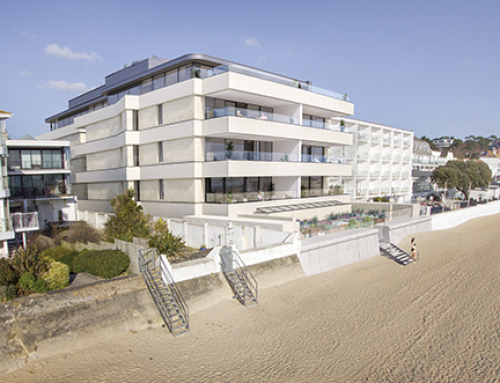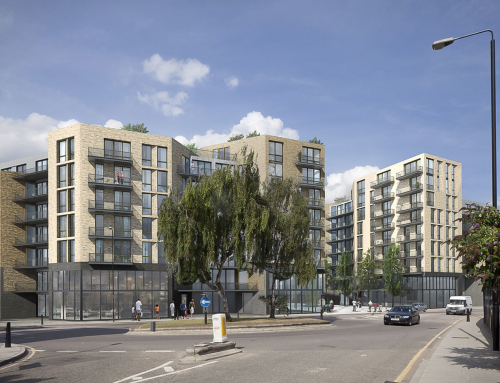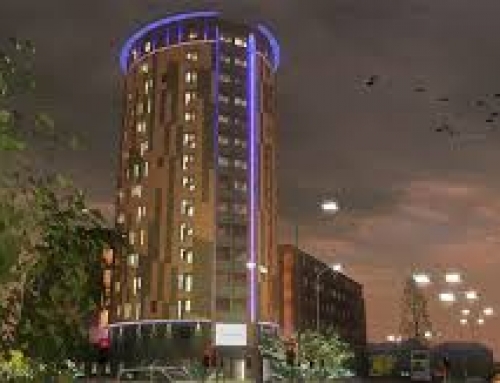Project Description
Peel Place (Lillie Road)
This project consisted of the redevelopment of an existing brownfield site adjacent to an IBIS Hotel. Nine townhouses were designed and developed over a total of four storeys. Additional shell and core storage and laundry space was provided at ground floor level to service the IBIS. Interface with an existing basement car-park fire escape was also necessary and so close liaison was required with the hotel operators throughout the works.
High efficiency gas-fired condensing boilers are provided along with underfloor heating throughout the property, along with centralised hot water storage. Mechanical ventilation and heat recovery (MVHR) is provided to ensure extract from all of the wet spaces and supply ventilation to all the habitable spaces.
Comfort cooling is provided to the living room and master bedroom areas. This required careful coordination to ensure that ceiling heights were maintained in heavily congested areas, and that the aestethics were maintained in the spaces.
Each residential unit is provided with a domestic sprinkler system throughout. Centralised storage and pumping is contained within the hotel facility for ease of maintenance, as ownership of the hotel and the residential units are shared. Low energy LED lighting was provided throughout the new dwellings. The security and fire alarm systems were fully interfaced with the hotel to enable the hotel operator to review and control access to the rear of the property at all times.
The properties were designed to meet the requirements of Code for Sustainable Homes and Secure By Design Standards.
Client: Favorwell Limited
Location: London
Project Type: Multi Residential
Architect: Dexter Moren Associates
Status: Completed







