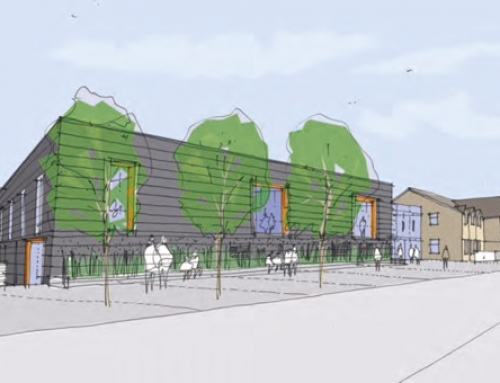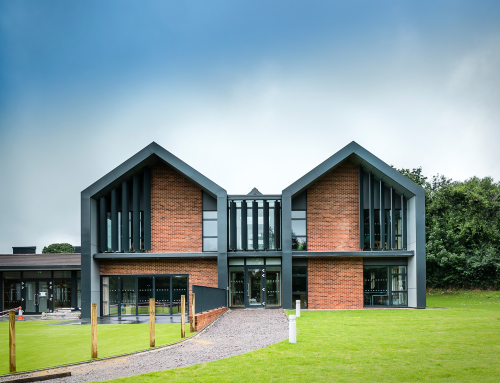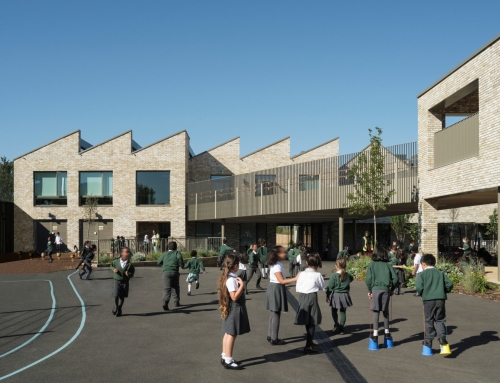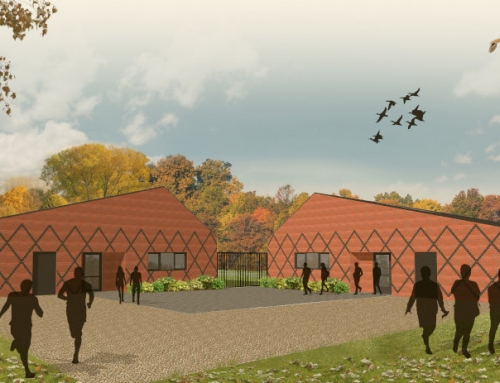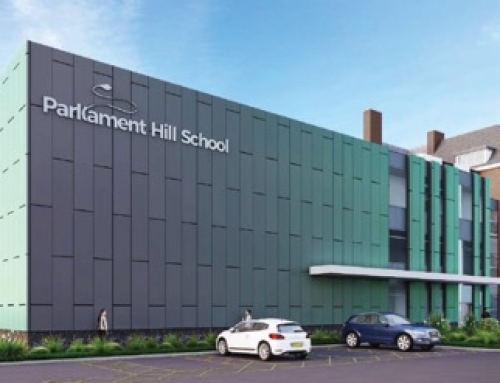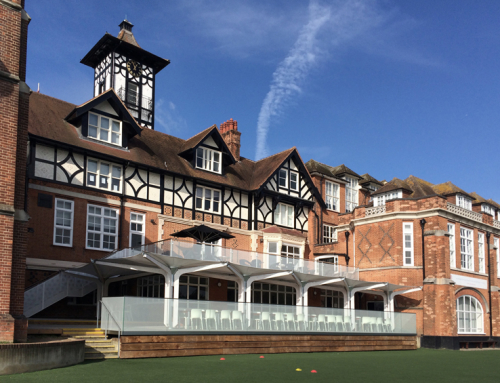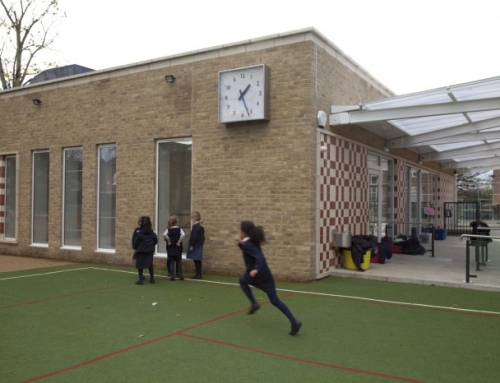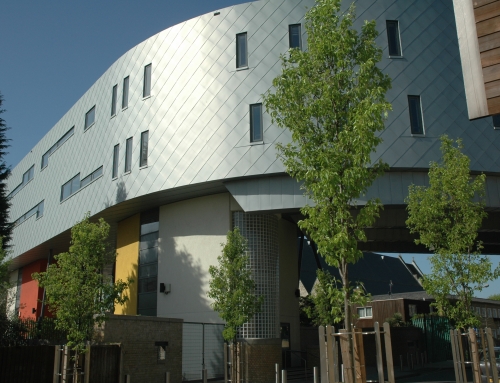Project Description
Coombe Bank School | Sevenoaks
This education project involved the retrofitting of two existing school halls to create a Physics, Chemistry and Biology laboratories across ground floor and first floor. Storage cupboards were transformed into pre-preparation areas and a chemistry store with fume cupboards. The scheme involved the replacement of the existing plant room and is naturally ventilated.
The project was handed over in September 2016.
Client: Radnor House
Location: Kent
Project Type: Education
Status: Completed
Architect: Martin Edwards Architects





