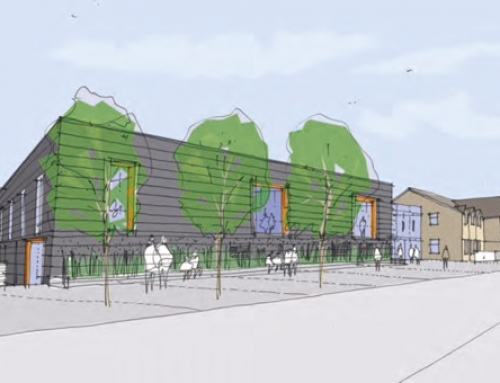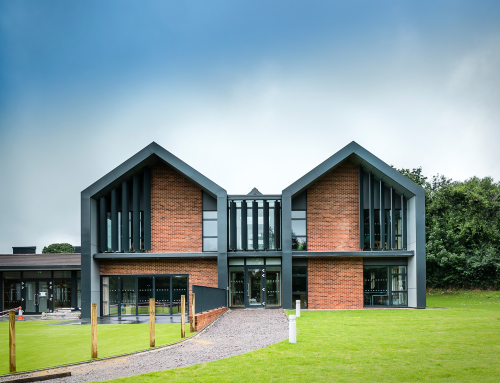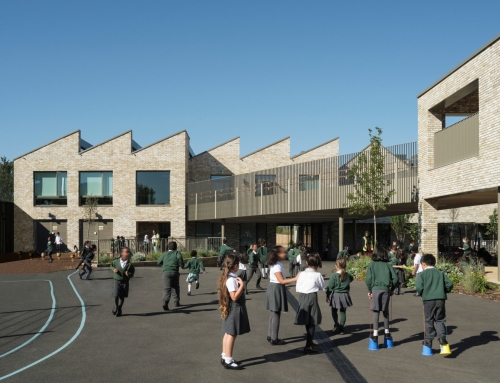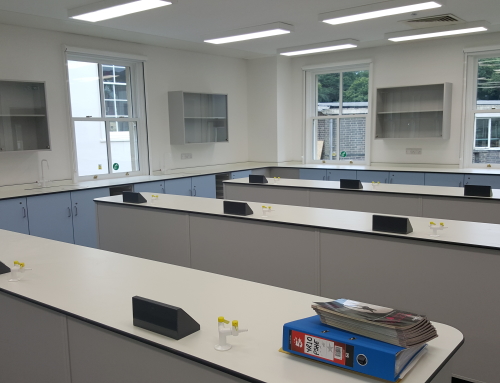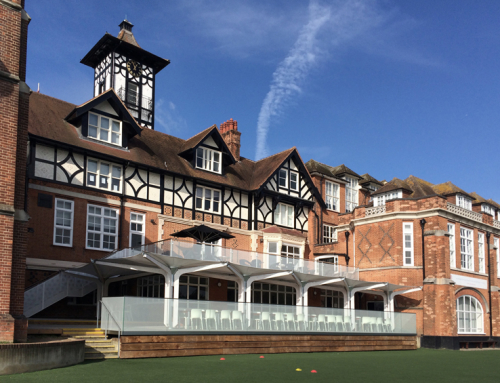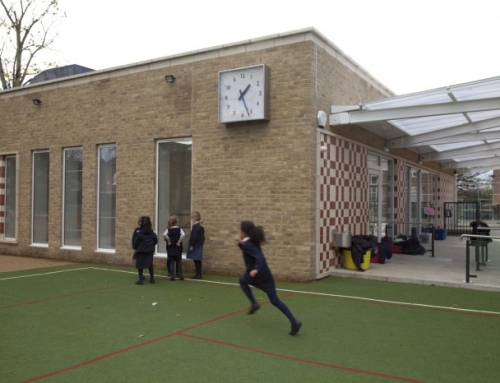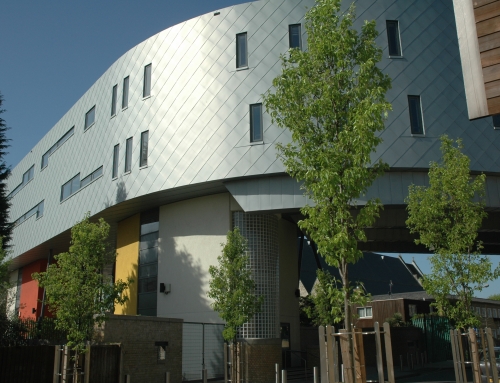Project Description
Loddon School | Hampshire
The project consists of two identical buildings designed as sleeping and living accommodation for children with severe learning difficulties which make it impossible for them to live at home. Each one storey building accommodates seven ensuite bedrooms, a lounge, laundry and kitchen, staff offices and service rooms.
Project challenges have included having to ensure that all service installations such as lighting, thermostat and air outlets are hidden as much as possible due to the nature of the children’s difficulties.
This included use of sustainable energy to meet high hot water demand without using oil / gas boilers or CHP, and provision of isolation valves for each ensuite away from the sight of the children and controlled by a supervisor. This arrangement created long dead ends for hot water and increased the risk of legionella which had to be designed out.
Due to safety measures, windows cannot be opened so the buildings have to be mechanically ventilated to avoid overheating.
Client: Loddon School
Location: Hampshire
Project Type: Education
Status: Completed
Architect: Architecture plb



