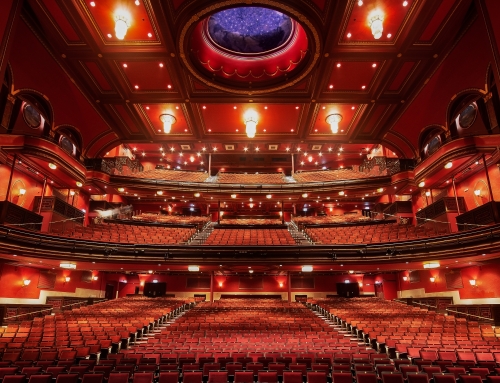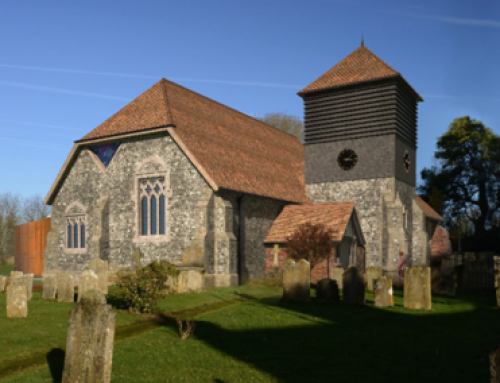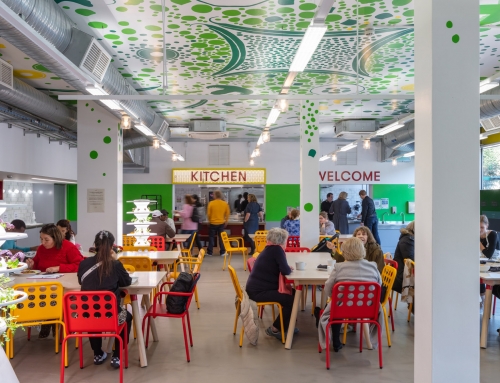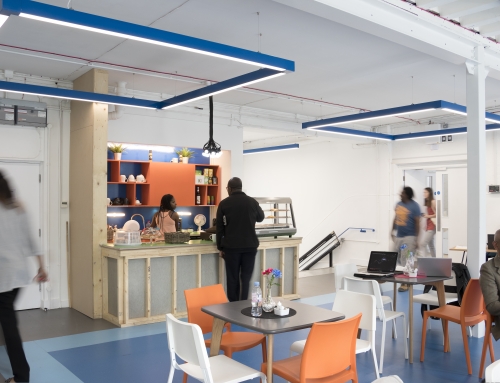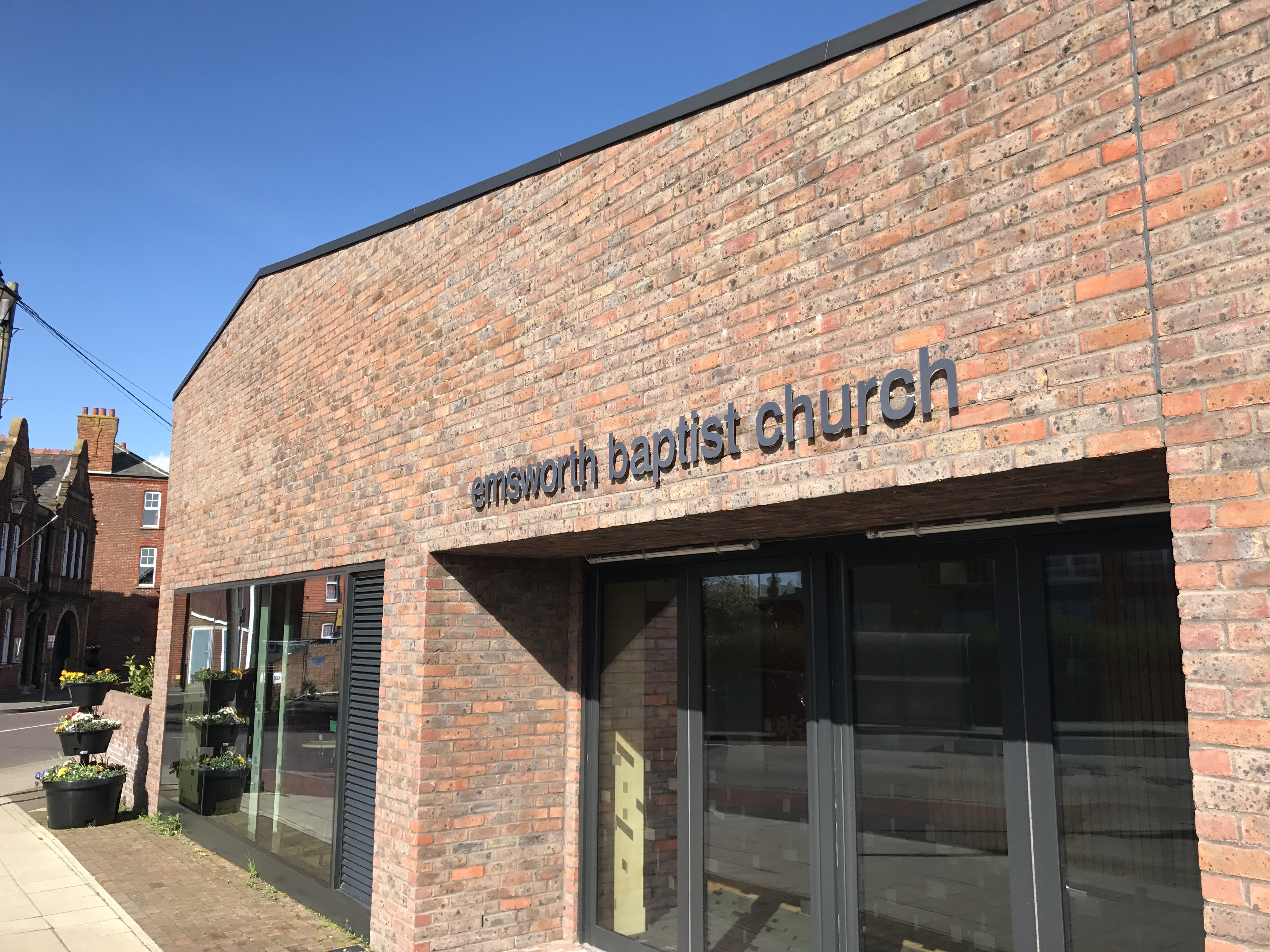Project Description
The Holy Institute
A brownfield site was redeveloped into a place of worship. Separate male and female prayer rooms are provided along with a library and separate catering facilities.
All of the prayer rooms and anterooms are provided with comfort cooling via a direct expansion (dx) VRF system. This is delivered from internal cassette and ducted fan coil units and an external condensing unit located at roof level, adjacent the air handling plant. A new hot and cold water system incorporating a separate Cat 5 water storage and booster set is provided to facilitate the douches that are located within the ablution facilities throughout the building.
The project encountered some challenges that resulted in the Client significantly amending the internal layout late in the design process. These amends inorporated additional prayer space as well as a commercial kitchen, that required significant MEP services to achieve desirable conditions. This was worked through with the Client, Project Team as well as the Contracting Team, to ensure that all aspects were achieved.
Client: The Holy Institute
Location: Shirley
Project Type: Civic and Public
Architect: SC Architecture
Status: Completed



