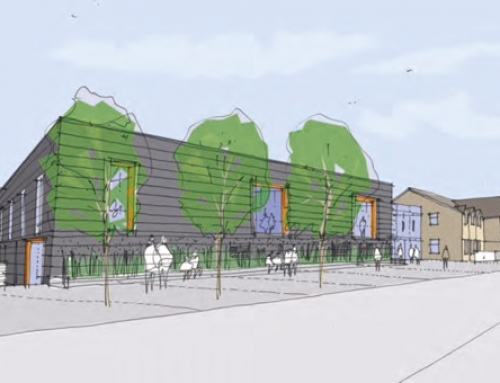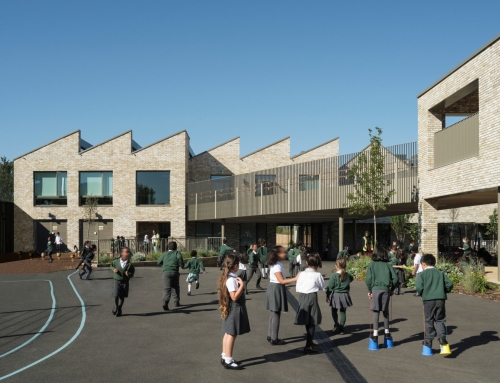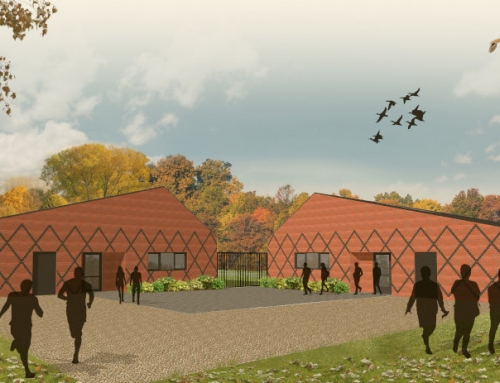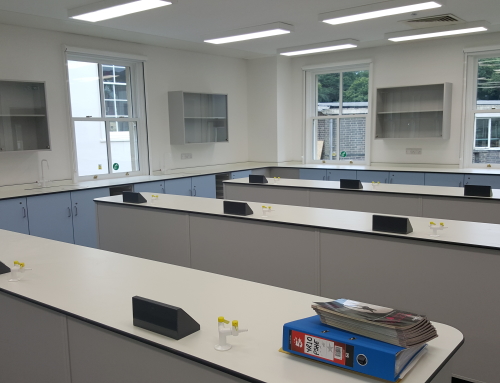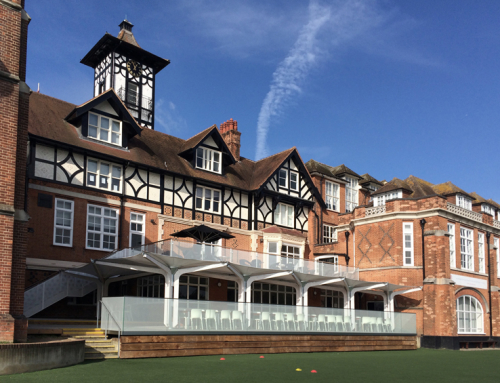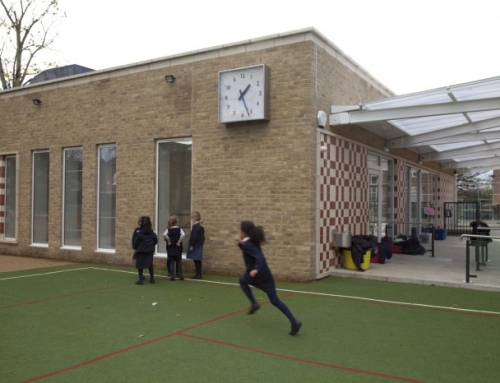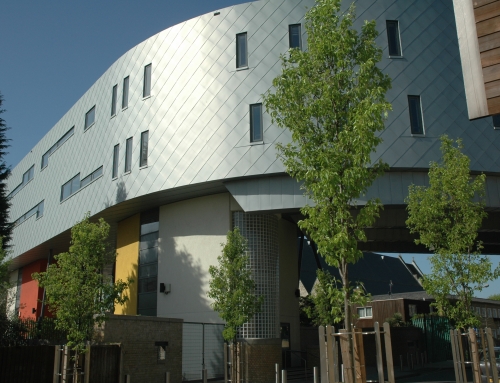Project Description
Churcher’s College Middle School
This new build extension to the existing Junior School in Liphook provides six new teaching spaces, plus an ICT teaching facility and a new Library. Milieu undertook extensive investigations into the existing services to understand the available capacity on the site, and to determine the precise locations for tying into the existing systems. An enabling works package was prepared to ascertain the capacity and location of the existing external services and to provide some early works necessary to divert some of the existing services.
The school were closely consulted with at every stage of the design to ensure that the proposals were fit for purpose. BB101 calculations have been completed following dynamic simulation studies to inform the design of the façade / solar shading in order to prevent overheating, and to ensure comfortable conditions are met throughout the school year.
Heating is provided via a new LPG system and boiler, along with underfloor heating throughout. A natural ventilation solution has been provided with mechanical extract only to wet areas. Lighting is through low-energy LED.
Client: Churchers College
Location: Hampshire
Project Type: Education
Architect: Lewis and Hickey Architects
Status: Completed







