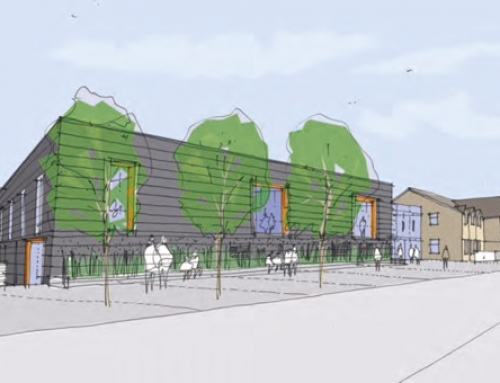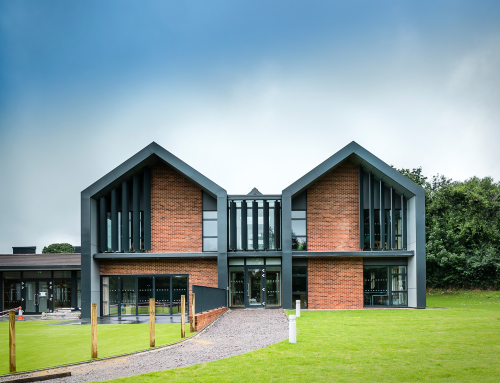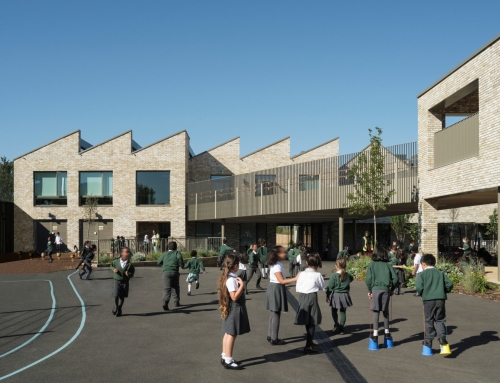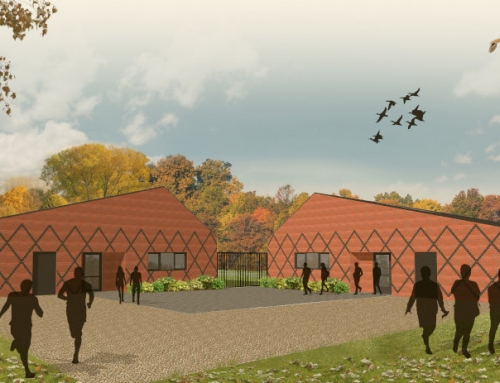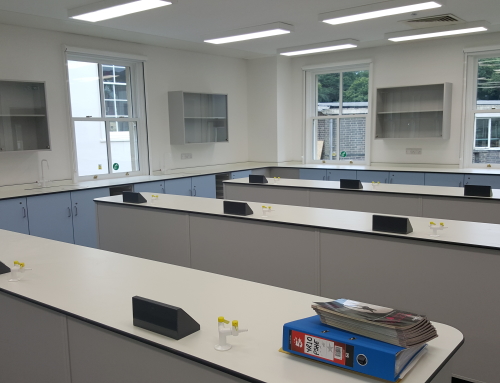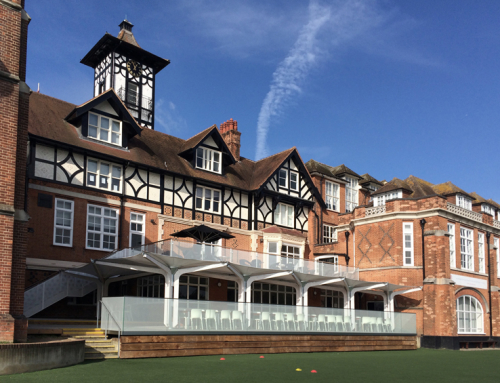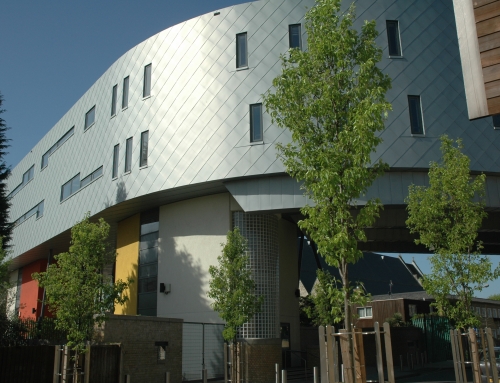Project Description
Herne Hill School
Herne Hill School is the largest independent Pre-School and Pre-Prep in the UK, focussing on two+ to seven year olds. The project comprised a new school building incorporating a new hall with a large kitchen to cater for the whole school.
This new area was built at below ground level to minimise the loss of play area for the children and a new nursery facility was provided at ground level. The design also included a new covered play area and upgraded playground facilities.
Underfloor heating was incorporated throughout, the new hall and below ground area are mechanically ventilated and the nursery level is naturally ventilated. Plant was carefully integrated at roof level.
Client: WBS MEP
Location: London
Project Type: Education
Architect: LTS Architects
Status: Completed





