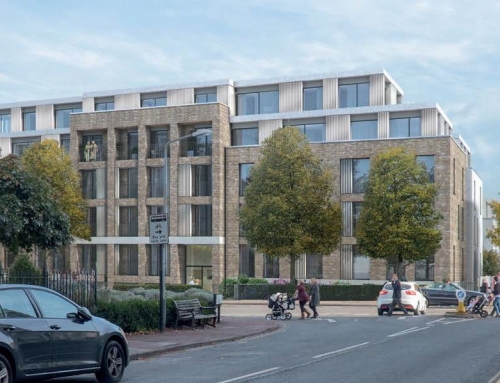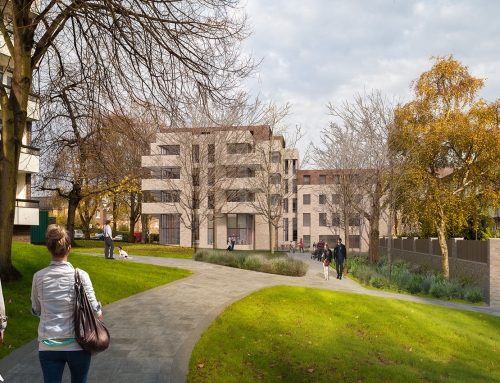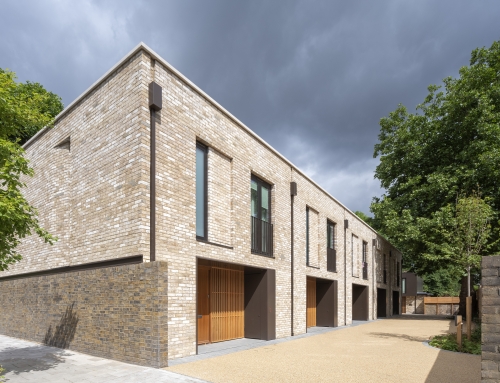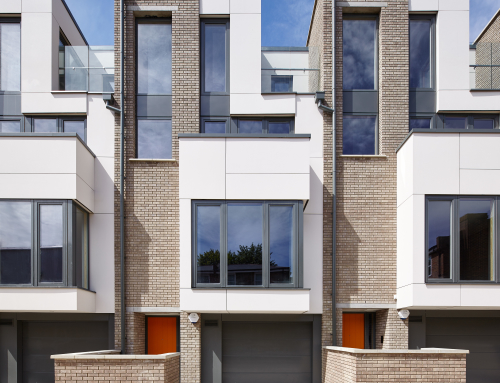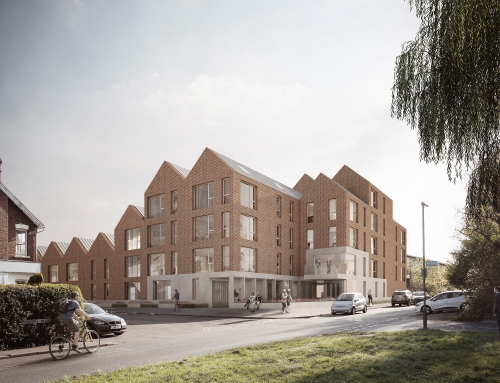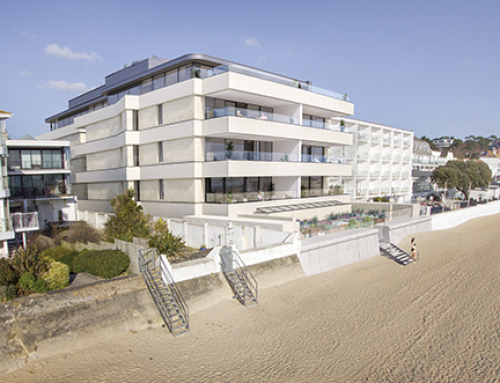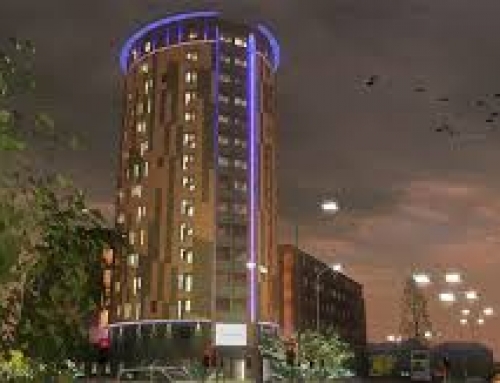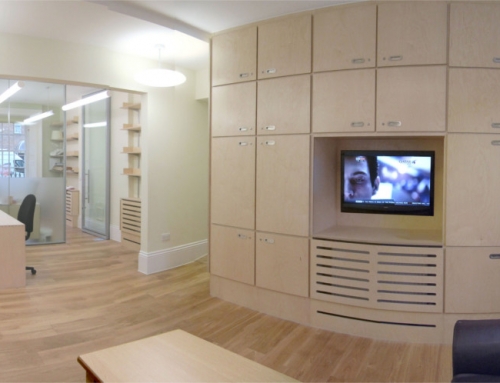Project Description
Wick Lane
The Wick Lane development on Fish Island in East London is an exciting regeneration project which will deliver 200 new homes. The street level provides 20,000 sq ft of artist workshop space with Gavin Turk anchoring the main workshop and gallery. Amenities will include community nursery, a local supermarket, restaurant / cafe and gymnasium.
The scheme connects Fish Island to the Olympic Village via the Green Way, a strategic passage which was initially formed to provided infrastructure to the Olympic Park development. The scheme utilises the significant legacy district energy systems which include Biomass, CHP and absorption chillers.
Working alongside Claridge Architects, Milieu undertook stage 3 MEP engineering design for planning including an energy statement demonstrating a significant reduction in energy consumption over Government requirements as well as Code for Sustainable Homes and BREEAM assessments. We negotiated extension and connection to the District Energy networks on behalf of the Client.
Client: Locksbridge Limited
Location: London
Project Type: Multi Residential
Architect: Claridge Architects
Status: Concept






