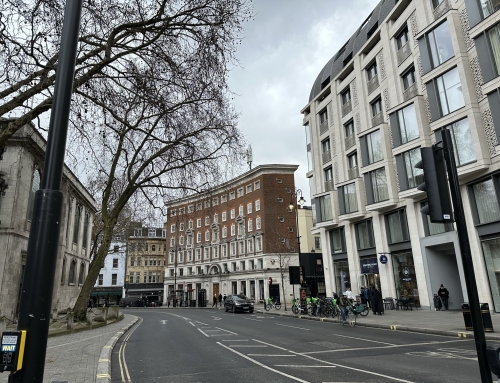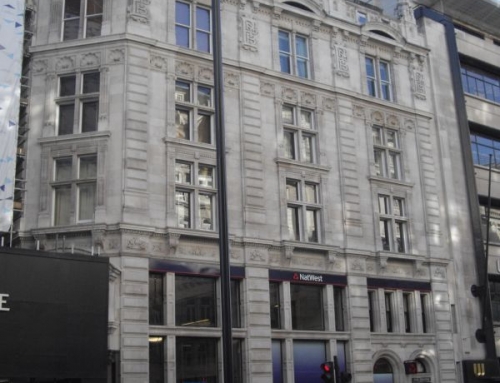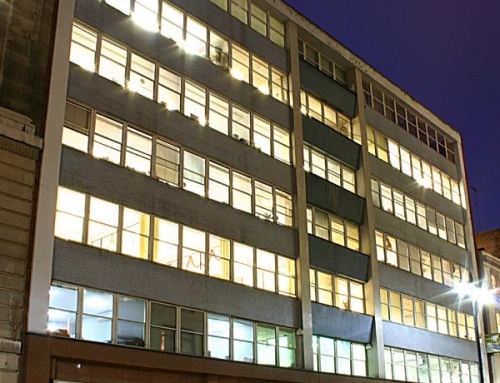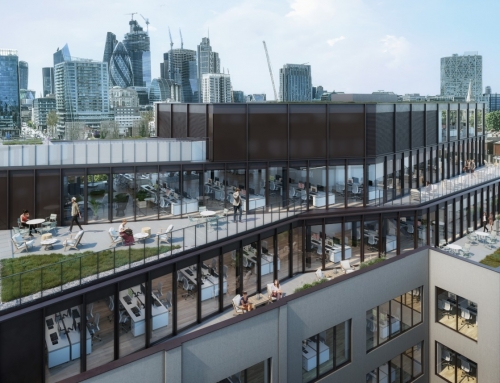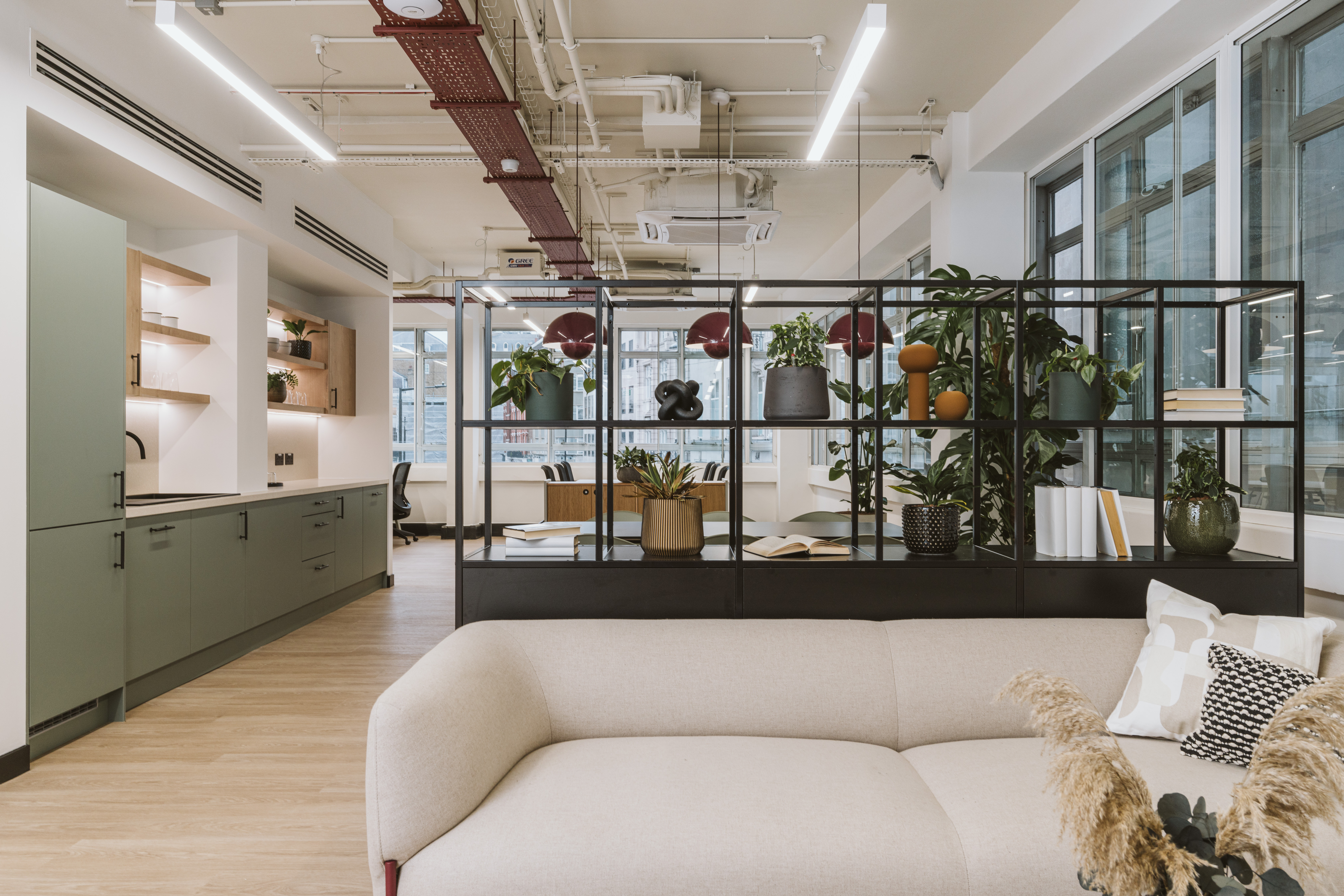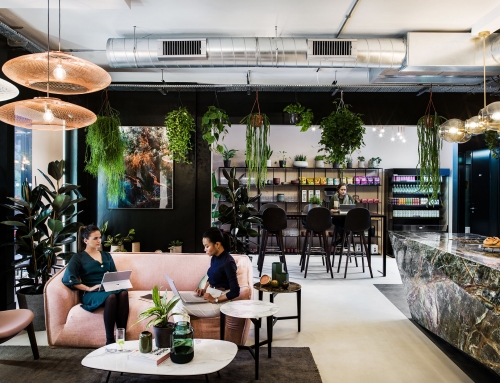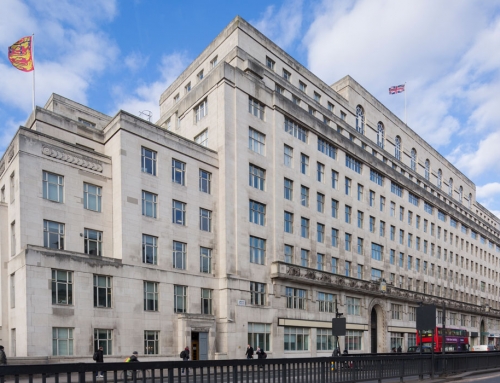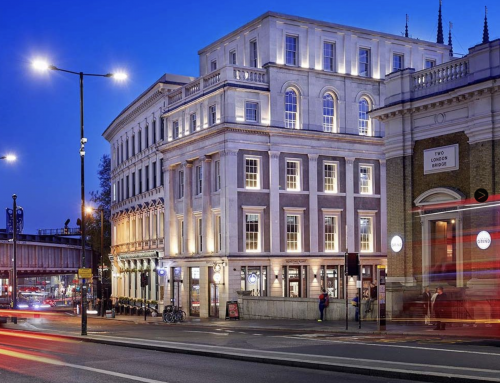Project Description
11 Pall Mall
Milieu worked closely with The Crown Estate, Threefold Architects and Parmarbrook to design the MEPH for this Grade II Listed historic commercial office refurbishment spread across six floors.
Sustainability was at the forefront of this sympathetic refurbishment, which whilst modernising, has re-used where possible to create flexible modern working spaces with open desking, collaboration areas and meeting rooms and a new communal roof terrace, and art gallery, whilst remaining faithful to the historic nature of the building. Flexible features including a bespoke partition wall system designed for disassembly and re-use have helped future-proof this historic building.
Milieu worked tirelessly with the Design Team to overcome the challenges of limited plant space to create a modern office space with “ready to go” managed workspaces, meeting rooms, kitchen and new communal roof terrace.
Milieu provided an energy-efficient building services design, which alongside low-carbon choice, natural materials has contributed to successfully achieving the Client’s target of EPC B.
Client: The Crown Estate
Location: London
Project Type: Commercial
Status: Completed
Architect: Threefold Architects






