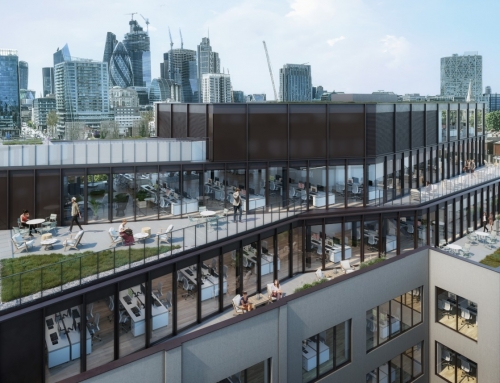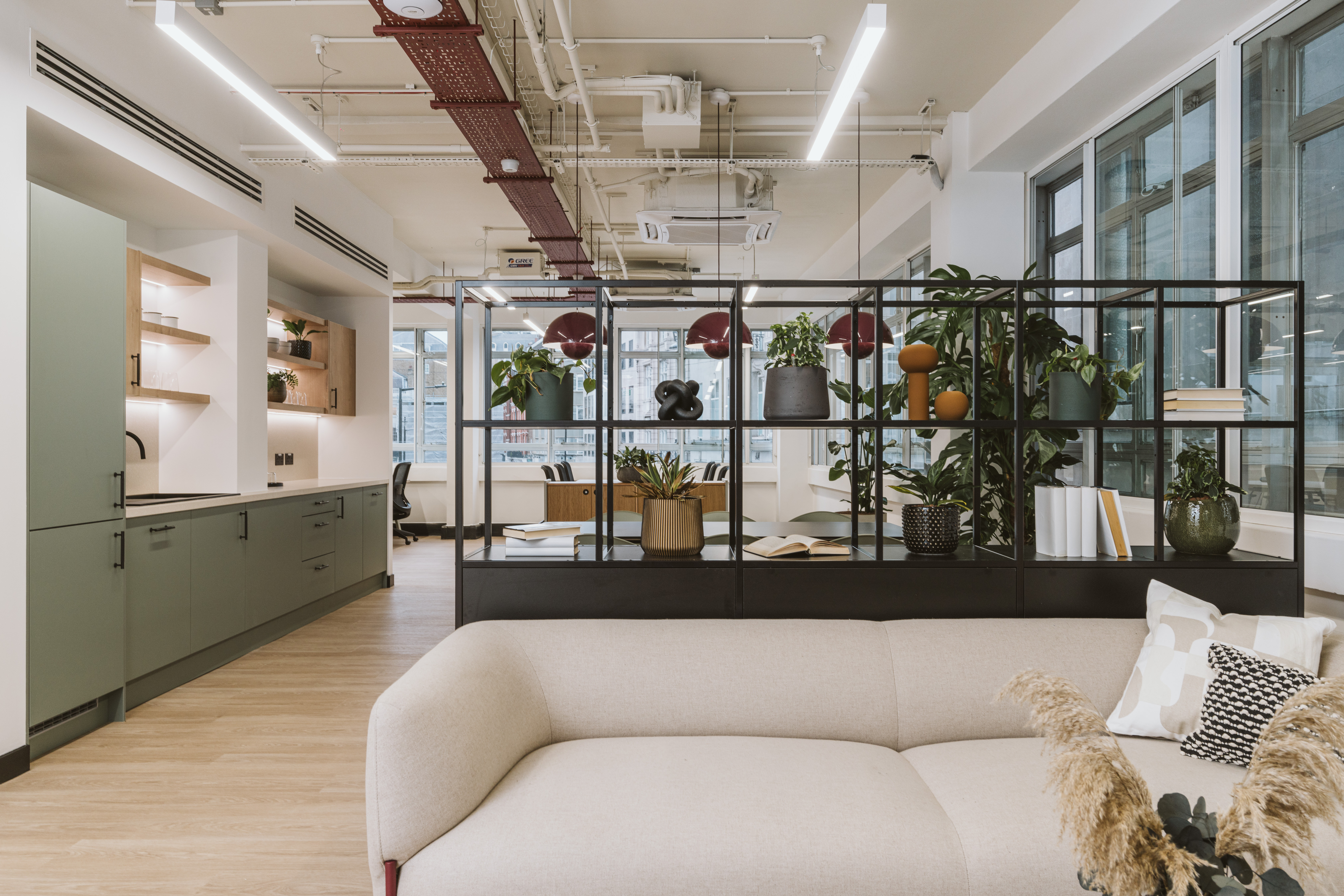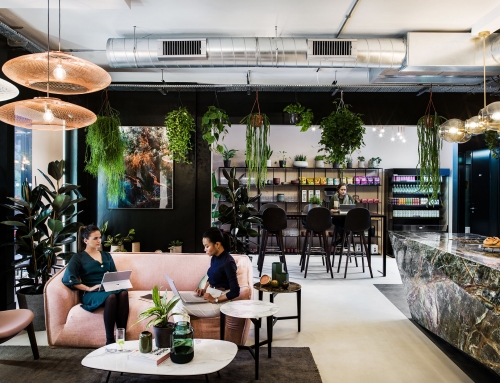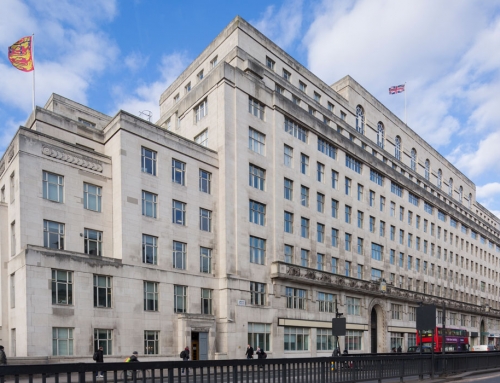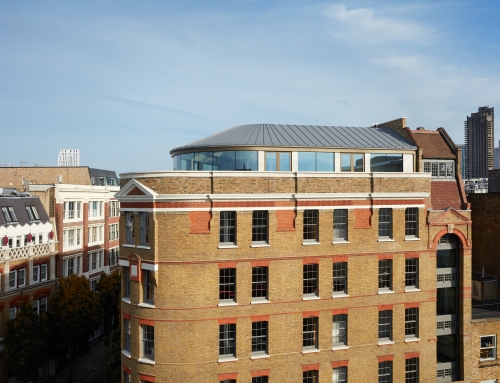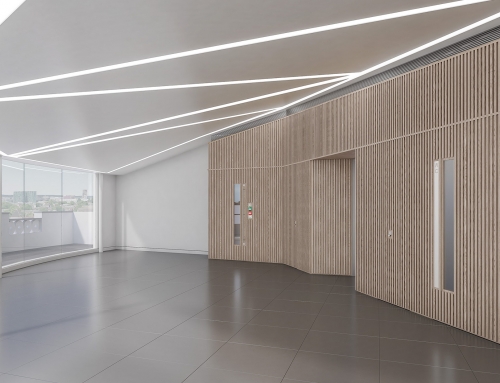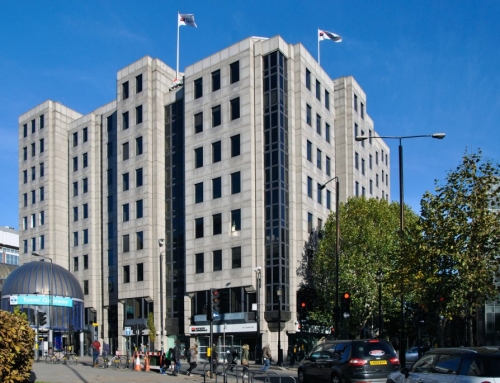Project Description
Bridge House | London
Bridge House has undergone a major refurbishment in phases with tenants remaining in occupation in parts of the office building as well as restaurant tenants remaining in place throughout the works.
The main MEP infrastructure has been replaced, requiring the design to be carefully planned around the phasing requirements, keeping the building live for the remaining occupants. Detailed surveys of the existing MEP systems were completed to enable this phasing strategy to be planned effectively.
All of the office floors were refurbished and an extension added on the roof to provide additional office accommodation and roof terraces to provide circa 40,000 sq ft.
A new retail café was added to the ground floor in a space that was previously an office, requiring provision of new infrastructure to support its new function.
The project has been shortlisted for the BCO 2023 Awards.
Client: GMS Estates
Location: London
Project Type: Commercial Office
Status: Completed
Architect: Emrys Architects






