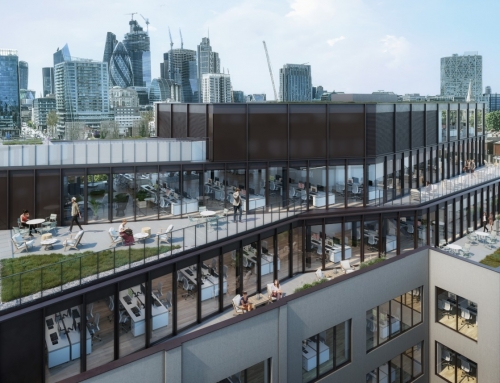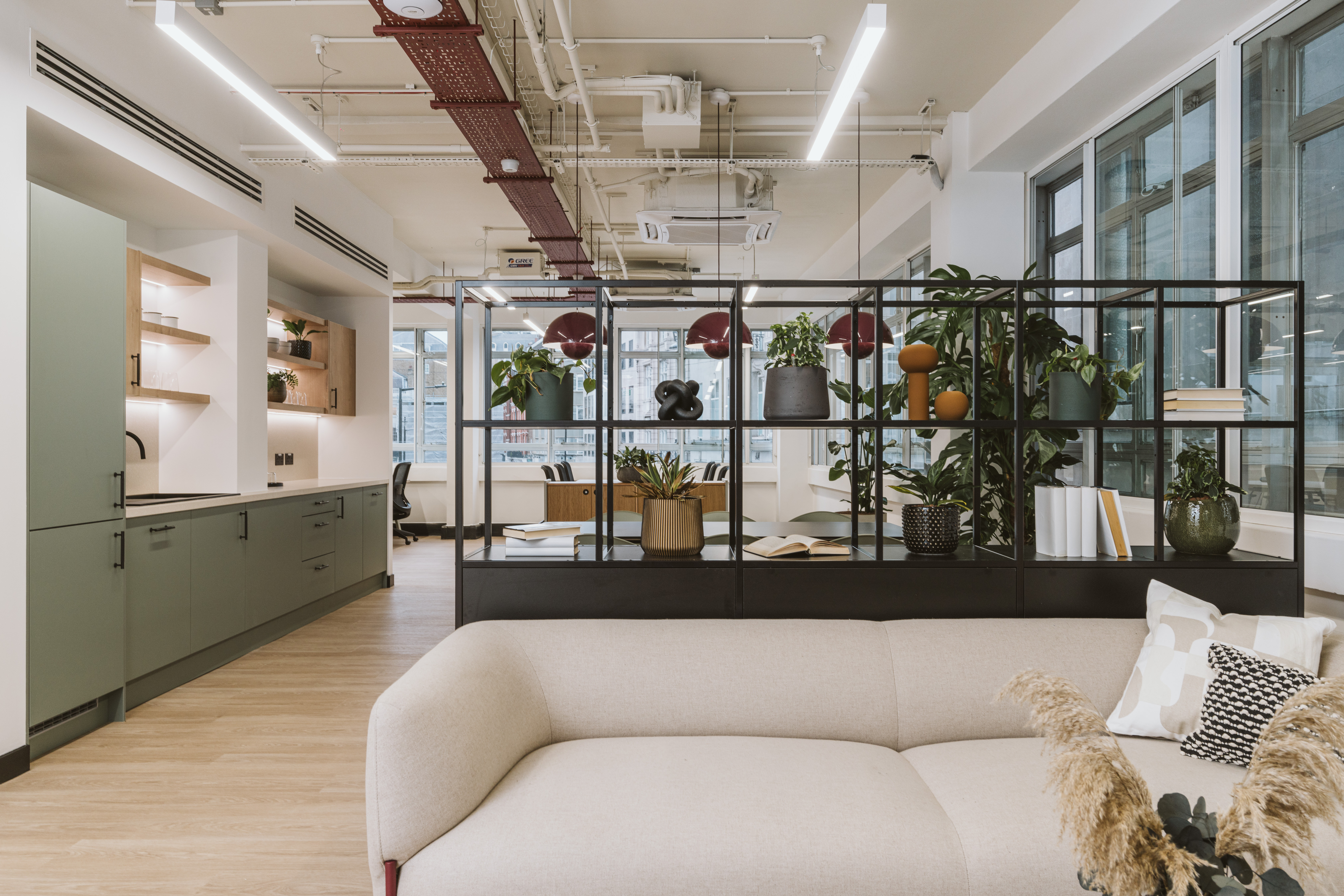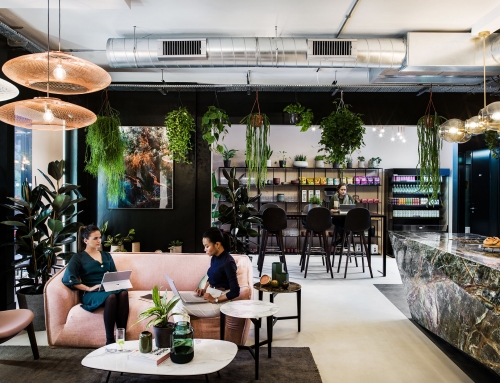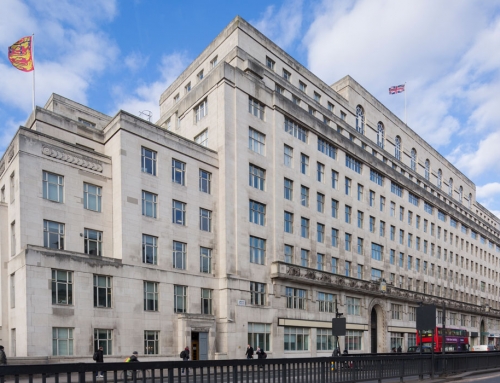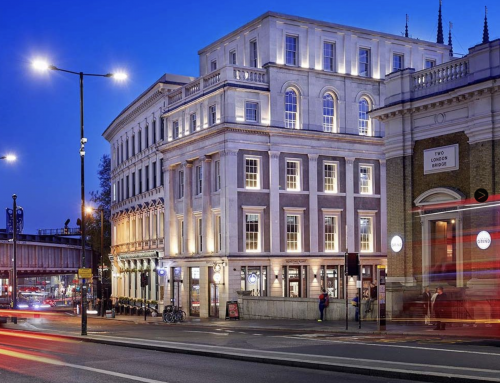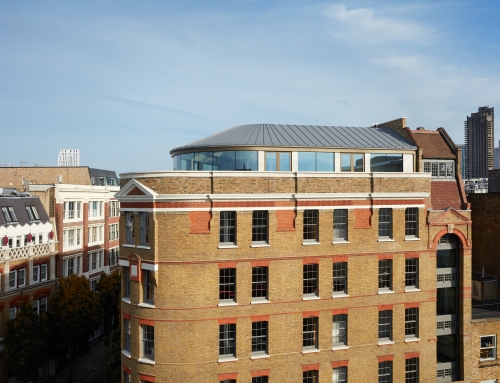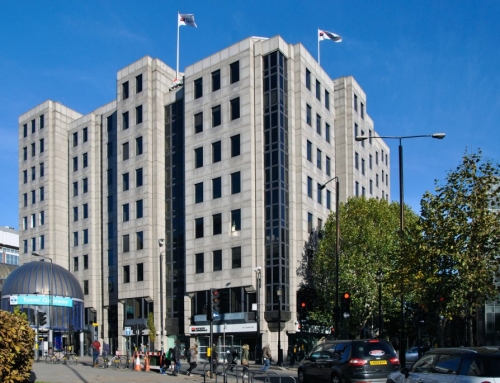Project Description
Cornwell House | Clerkenwell
This project involves the reconfiguration of a Grade II Listed building in Clerkenwell. The building features an unusual curved façade and is the Clerkenwell Green Conservation Area.
This refurbishment is providing retail at basement level, office reception and retail at ground floor and office accommodation through floors one to three and the addition of a new fourth floor commercial office space with a terrace offering amazing views. A new lift will be incorporated from the basement to the fourth floor within a rear lightwell. Having completed MEP design, we are currently carrying out the construction monitoring role.
Client: GMS Estates
Location: London
Project Type: Commercial
Status: Completed
Architect: Emyrs Architects




