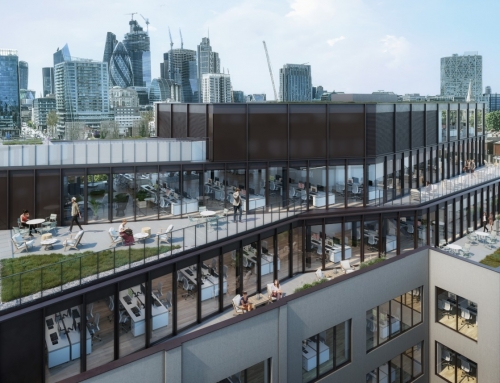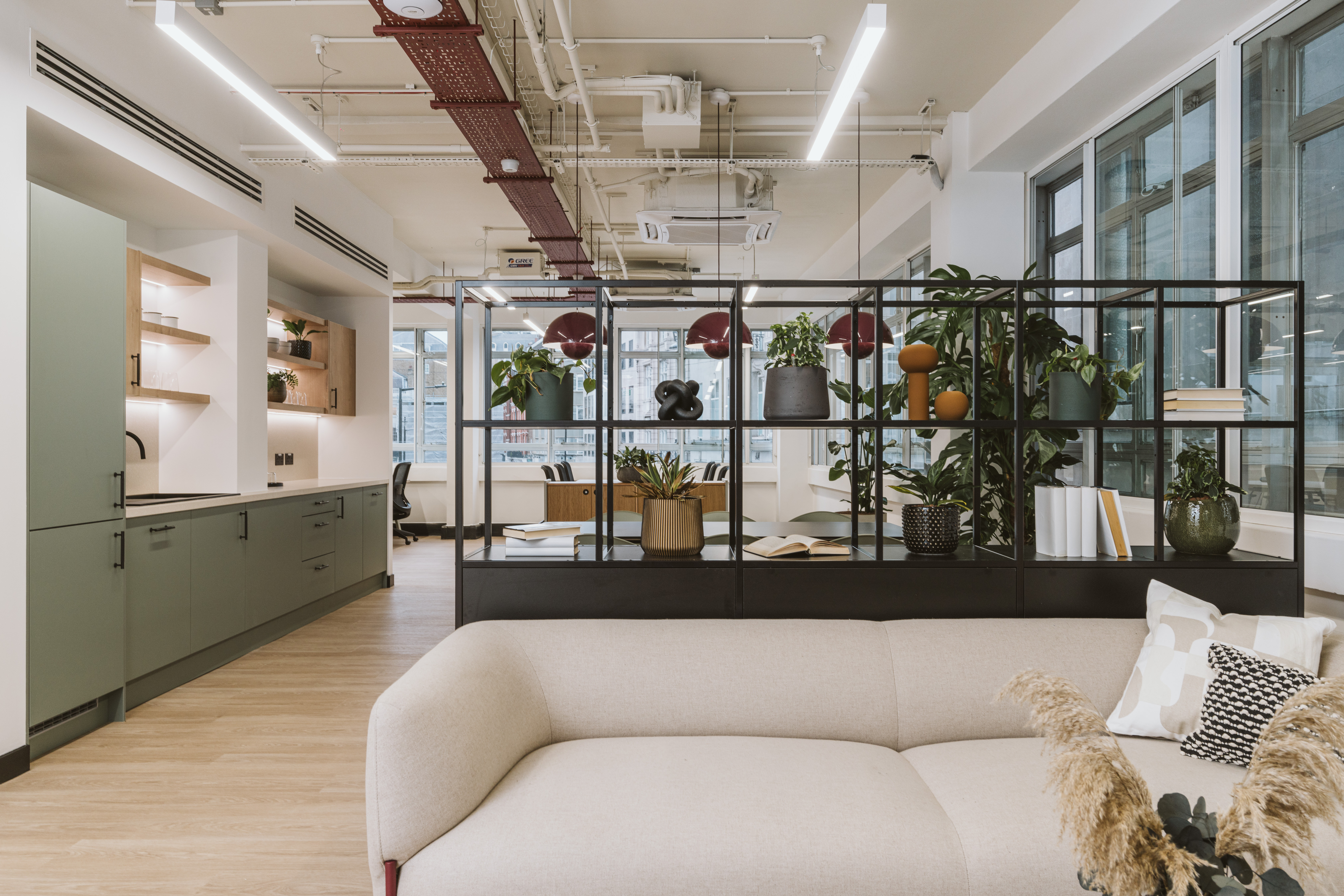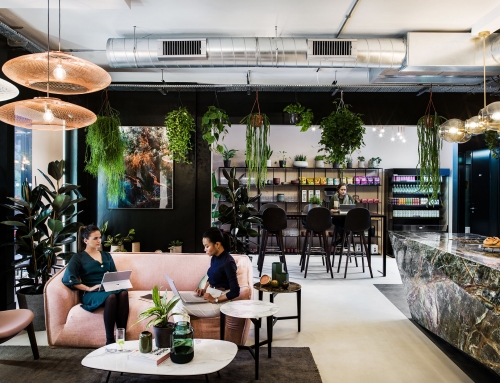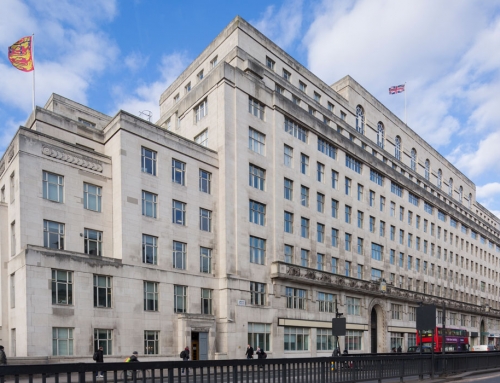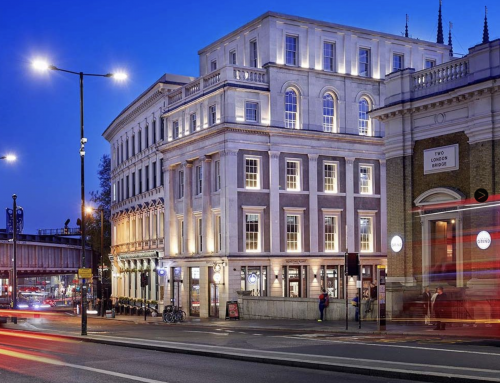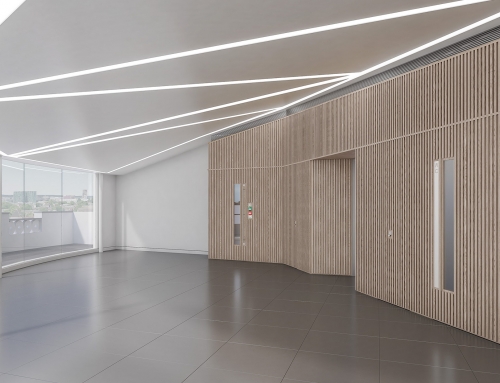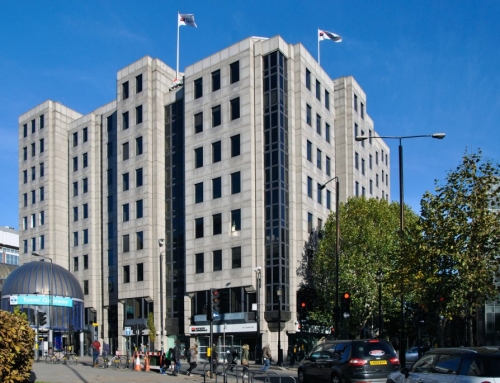Project Description
Pennybank Chambers | Clerkenwell
This BCO award-winning retained façade refurbishment project regenerates a six storey office building in Clerkenwell conservation area to provide contemporary commercial office space.
Involved from concept stage, Milieu has delivered a full MEP design.
Ventilation was designed by re-stacking floor levels and using a floor ventilation system by AET Flexible Space . This uses the raised access floor void to create an air ventilation path, eliminating the need for ceiling based services. Duct pipework and vertical AHU units are concealed in conditioned air module units (risers) which have a vertical wooden aesthetically pleasing containment. All six commercial floors are supplied with chilled or warmed air via a number of recessed floor fan terminals. The ‘fantiles’ provide local control of the temperature and air distribution and wall-mounted controllers also monitor CO2 and humidity levels.
This services solution has allowed for a refinement of the original exposed structure with services concealed and integrated including uplighting, provides a sleek finish and the maximum amount of lettable space for client GMS.
The upper floor levels benefit from natural light and maximised floor-to-ceiling heights which works excellently in an older building where a lowered ceiling would partially obscure the original windows which are curved around the building.
The project was awarded BCO Winner 2022 for a Project up to 1,500m2.
Photos copyright alanwilliamsphotography.com
Client: GMS Estates
Location: London
Project Type: Commercial Office
Status: Completed
Architect: Emyrs







