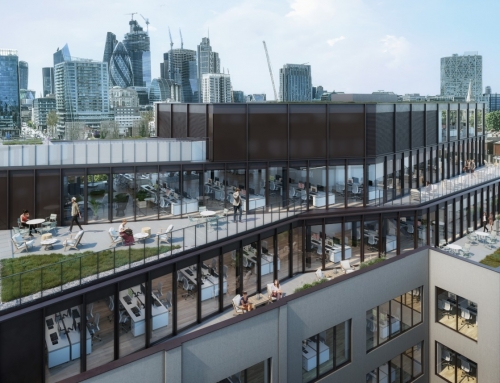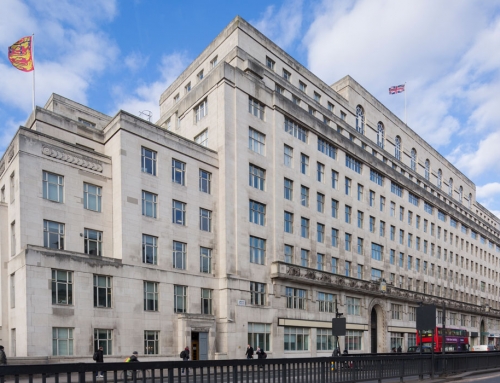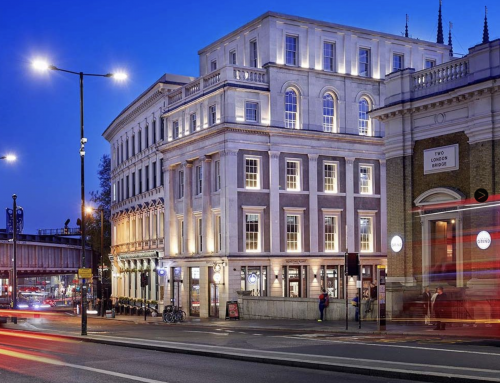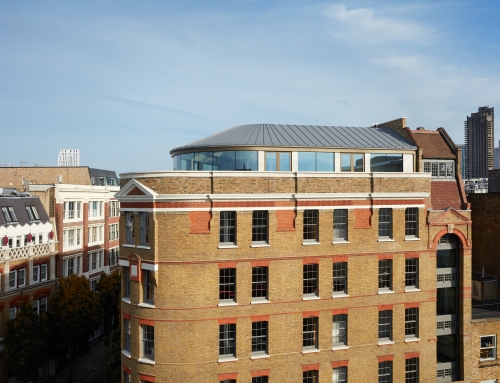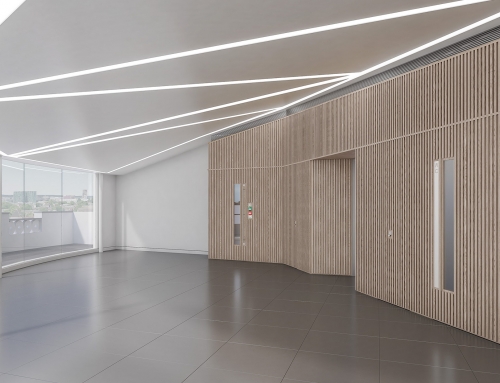Project Description
41 Tower Hill | London
Engaged by SRE group, Milieu have undertaken an assessment of the existing building services engineering systems. This assisted in the development of the cost plan and defined suitable approaches to the retention of existing systems and the replacement of primary plant as part of three site wide development strategies.
Utilising energy modelling, bulk load assessment have been analysed to inform capacities of the as-installed systems in relation to BCO guidelines and a typical developer base-build specification for a city fringe office development. Appraisal of this information has aided direction on which of the current services strategies could be sacrificed to provide opportunities to either reduce or remove plant and open up space to alternative uses.
The scheme is currently at Concept design stage and will see the complete refurbishment of 21,000m2 of commercial office space with retail presence at ground floor level.
Client: SRE London
Location: London
Project Type: Commercial
Status: Design
Architect: Perkins + Will




