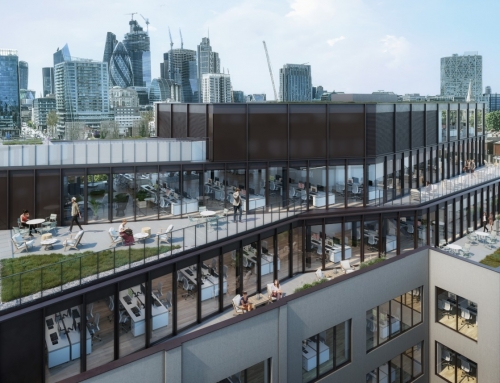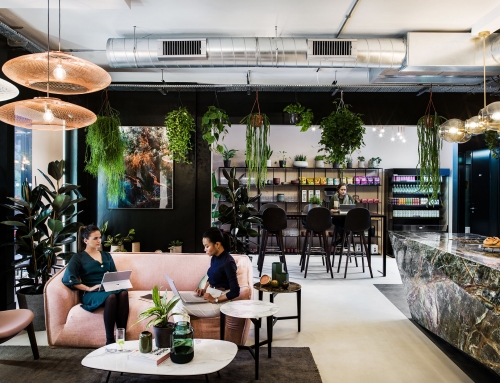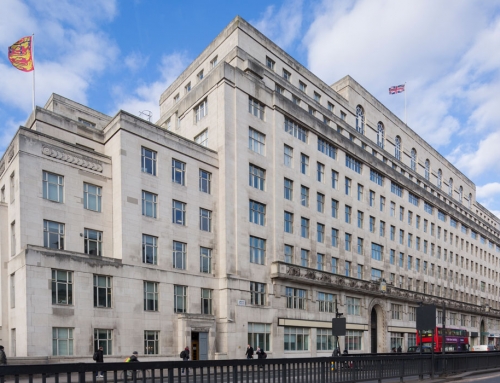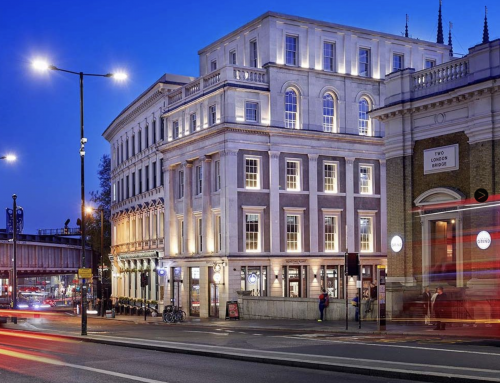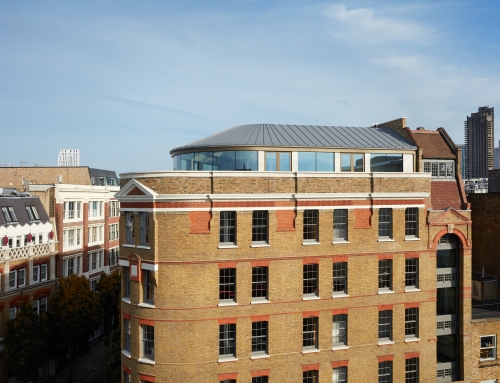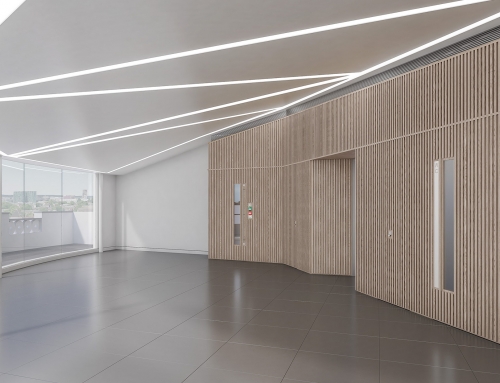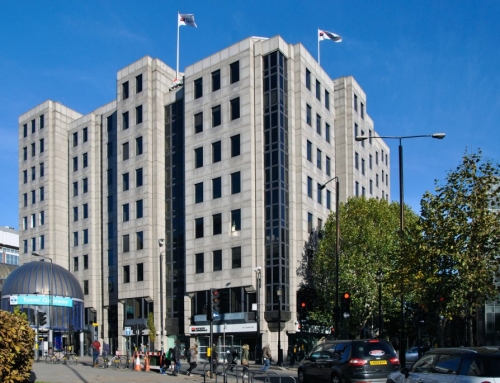Project Description
2 Swallow Place
This project involved the refurbishment to CAT A and CAT B of levels 1-3 of 2 Swallow Place and a refresh of the common parts of this seven-storey commercial office building.
Floors 4-5 remained in occupation throughout the duration of the works with refurbishment of floors 1-3 only. The building has shared amenity spaces with 5 and 7 Swallow Place including terrace and break-out space.
Milieu worked closely with Belshaw as Project Managers, Fathom Architects and Zero Workspace Contractors to successfully deliver this project on behalf of Client The Crown Estate.
Photography by Peter Ghobrial Commercial Photography Ltd
Client: The Crown Estate
Location: London
Project Type: Commercial Office
Architect: Fathom Architects
Status: Completed





