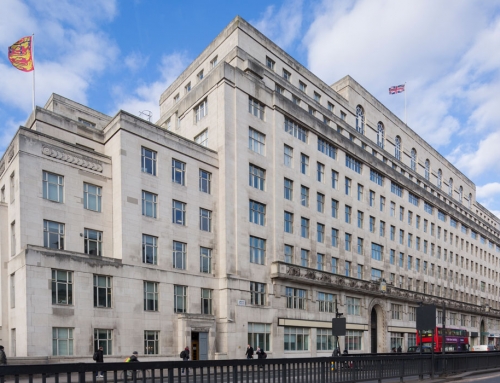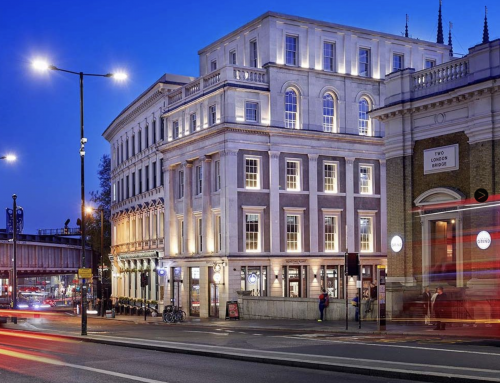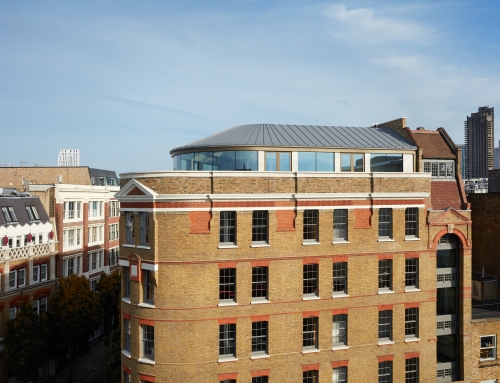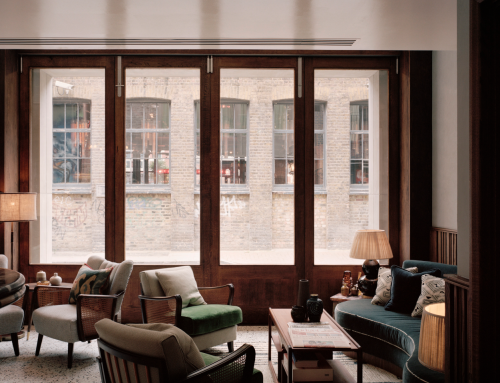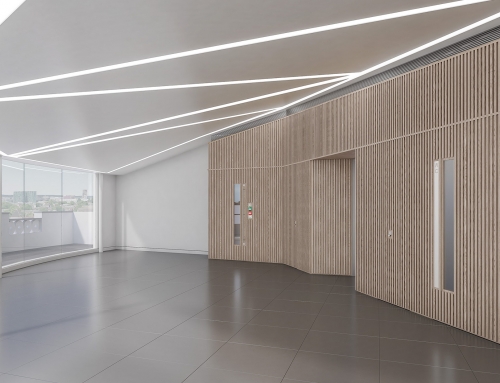Project Description
The Hickman | Whitechapel
The existing building was at the end of its economic life in Tower Hamlets. It has been significantly remodeled, whilst retaining the existing warehouse building structure at the lower levels and adding a new core and three-story extension.
It now provides 80,000 sq ft of commercial office space over basement, ground, and seven upper floors, with two retail units on the ground and part lower ground floors.
The project was fully designed in BIM with the asset data being taken forward into a BIM-based FM system. The project has achieved BREEAM Excellent and is the first building in the world to be awarded WiredScore “Platinum” for a SMART building.
Milieu was appointed by Great Portland Estates to carry out a peer review prior to the current developer acquiring the site. We provided a new Energy Strategy to support the amended planning application and completed thermal comfort modelling to inform the performance requirements of the fully glazed façade on the upper floors. MEP design was subsequently overhauled, with an alternative system and core design, realising more NIA and cohesion. The office floors are designed with an energy-efficient under-floor air conditioning system with local AHUs in the risers, delivering a clutter-free soffit maximising the feeling of height and space.
The project has won an award at the 2022 Building London Planning Awards for ‘Best New Place to Work’.
Milieu has now completed the MEP design and contractor monitoring for the fit-out for co-working and flexible workspace provider Runway East on the Lower Ground, Ground and First floors of the Hickman.
Images Courtesy of Kevin Sansbury.
Client: Great Portland Estates
Location: London, Whitechapel
Project Type: Commercial Office, Retail
Status: Completed
Architect: DSDHA











