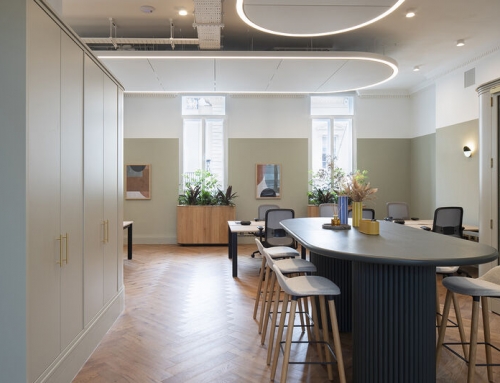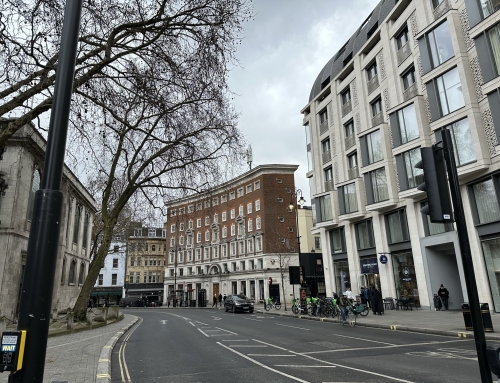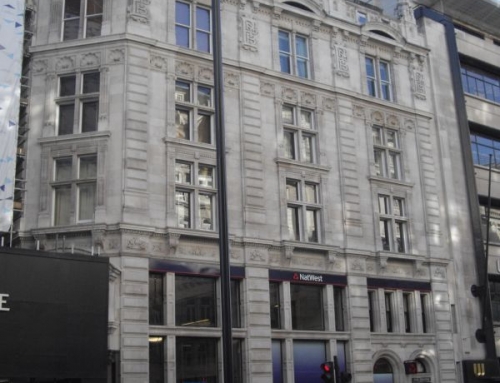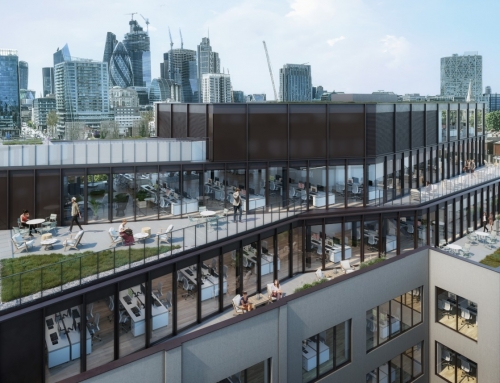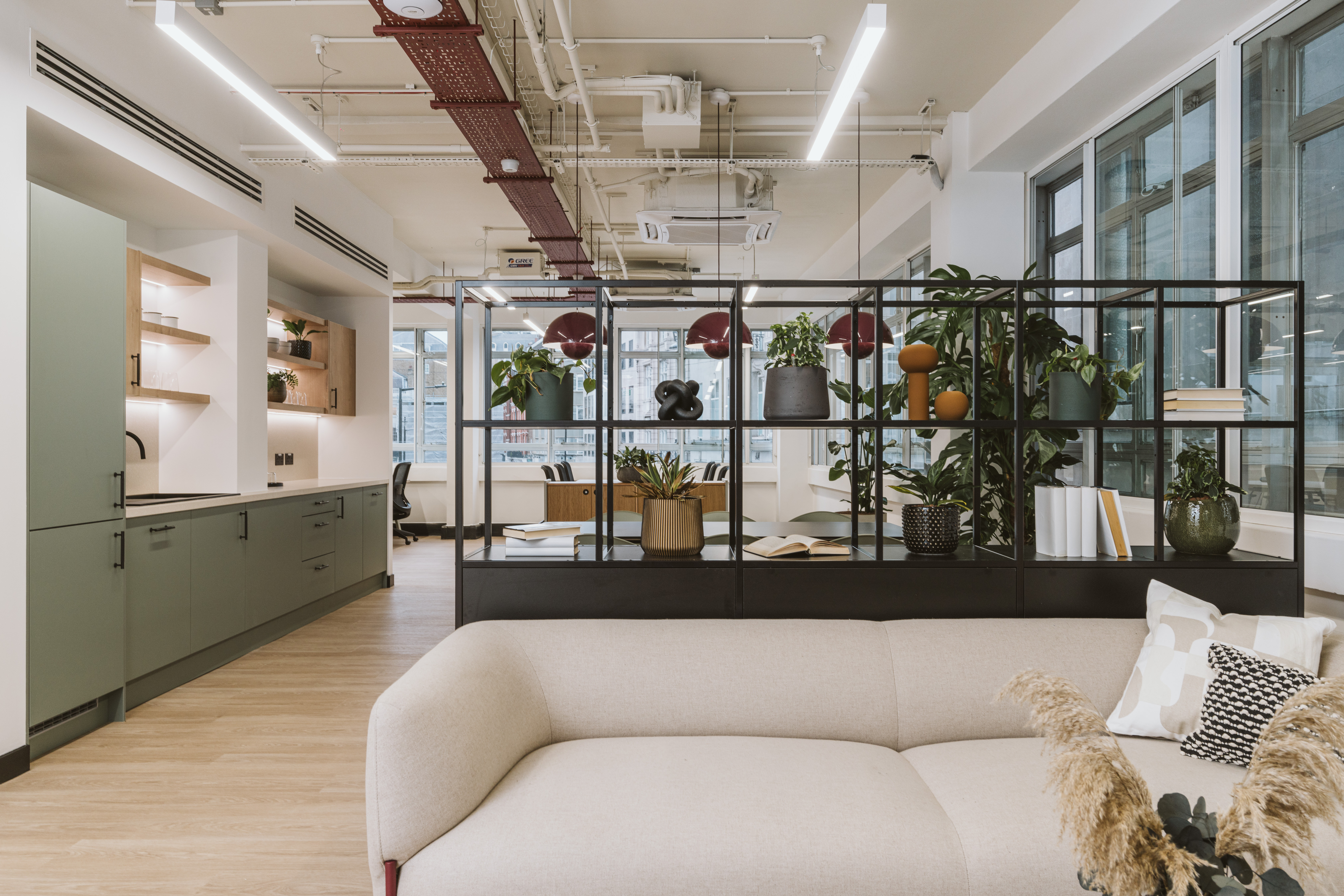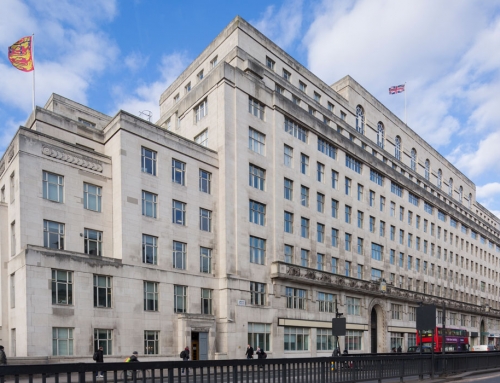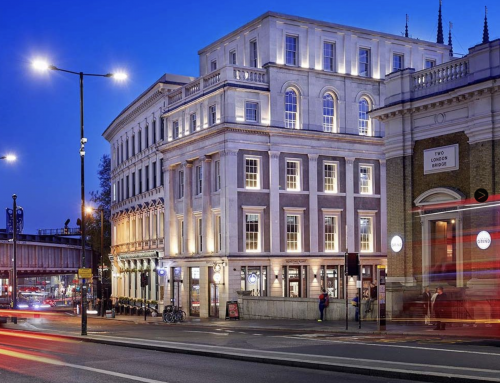Project Description
63-66 Hatton Garden | Clerkenwell
Arranged over 8 levels, ground floor includes the office reception and two retail jewellers’ units fronting the renowned Hatton Garden façade with upper levels occupied by multi-tenant office space.
The proposed works are to take place with existing tenants remaining in situ. Key drivers for the project include:
- Upgrade building performance from an EPC G to target EPC B;
- Remove existing gas-fired hot water generation;
- Replace the glazing and shop front at ground level;
- Undertake upgrade to shell and core services whilst allowing tenants to remain in situ;
- Create a compliant fire-fighting shaft;
- Increase Net Internal Floor area.
Milieu has recently delivered Stage 4.
Client: Pearl & Coutts
Location: London
Project Type: Commercial Office, Retail
Status: Design Stage
Architect: Emrys Architects



