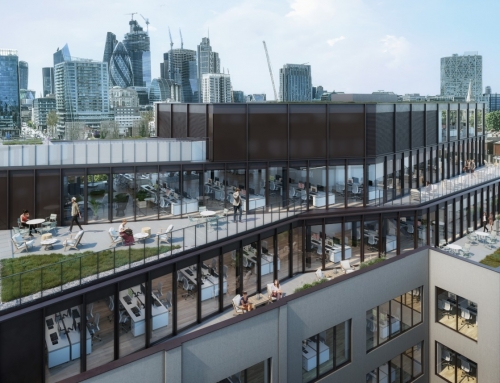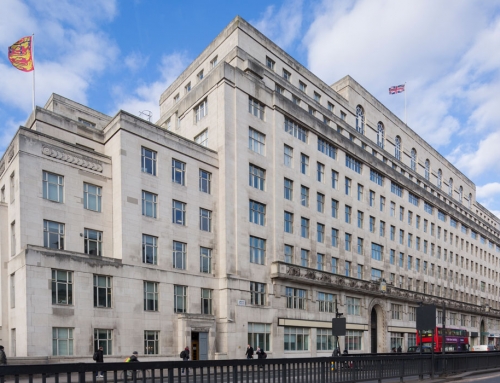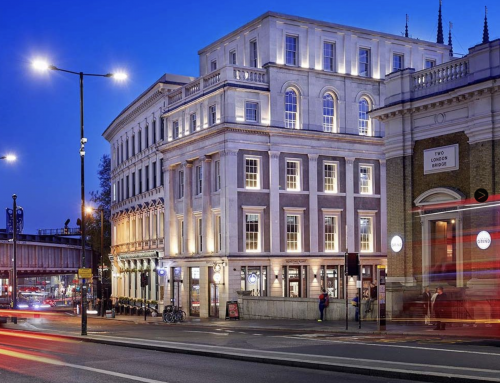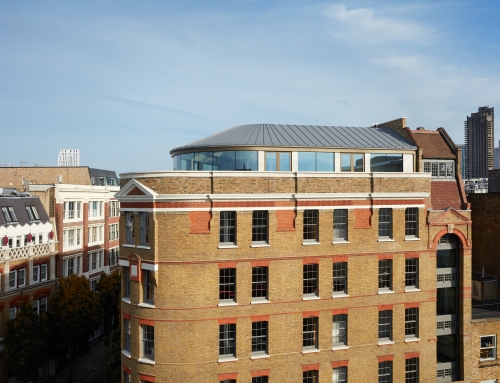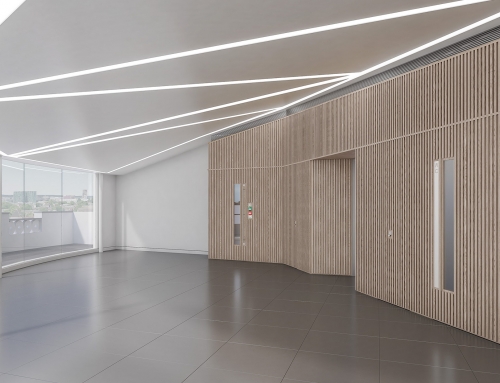Project Description
Wilfred Street
This refurbishment scheme comprised a four storey mixed-use development in the heart of London’s Victoria. The project involved a change of use to commercial offices, and the relocation of the residential element to a new mansard roof.
A new lift was installed along with the major reconfiguration of the central core and associated services risers. Milieu’s strategy was discreet, functional and commercially viable on short lease terms.
Client: Symphony Partners PLC
Location:
Project Type: Office
Architect:
Status: Completed




