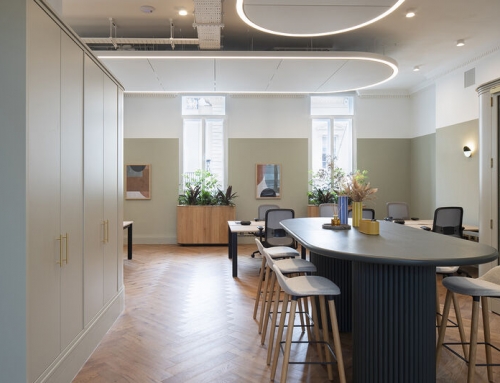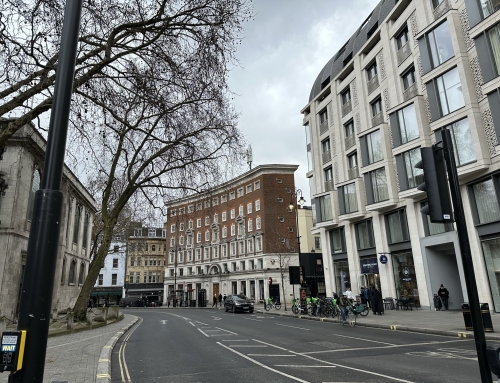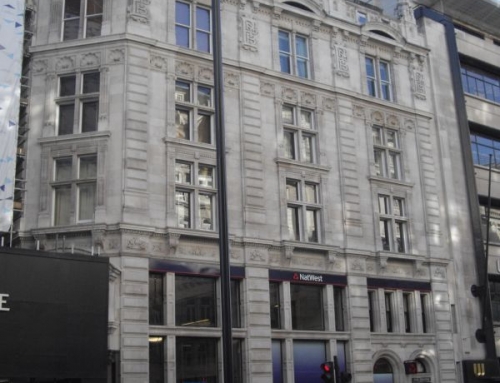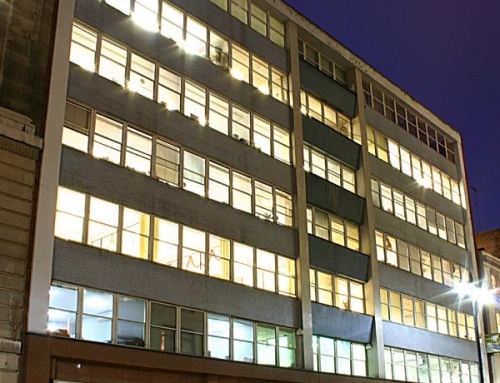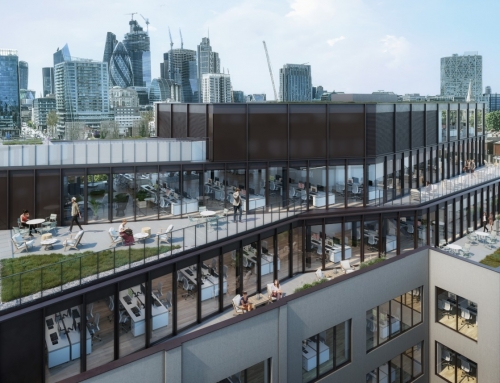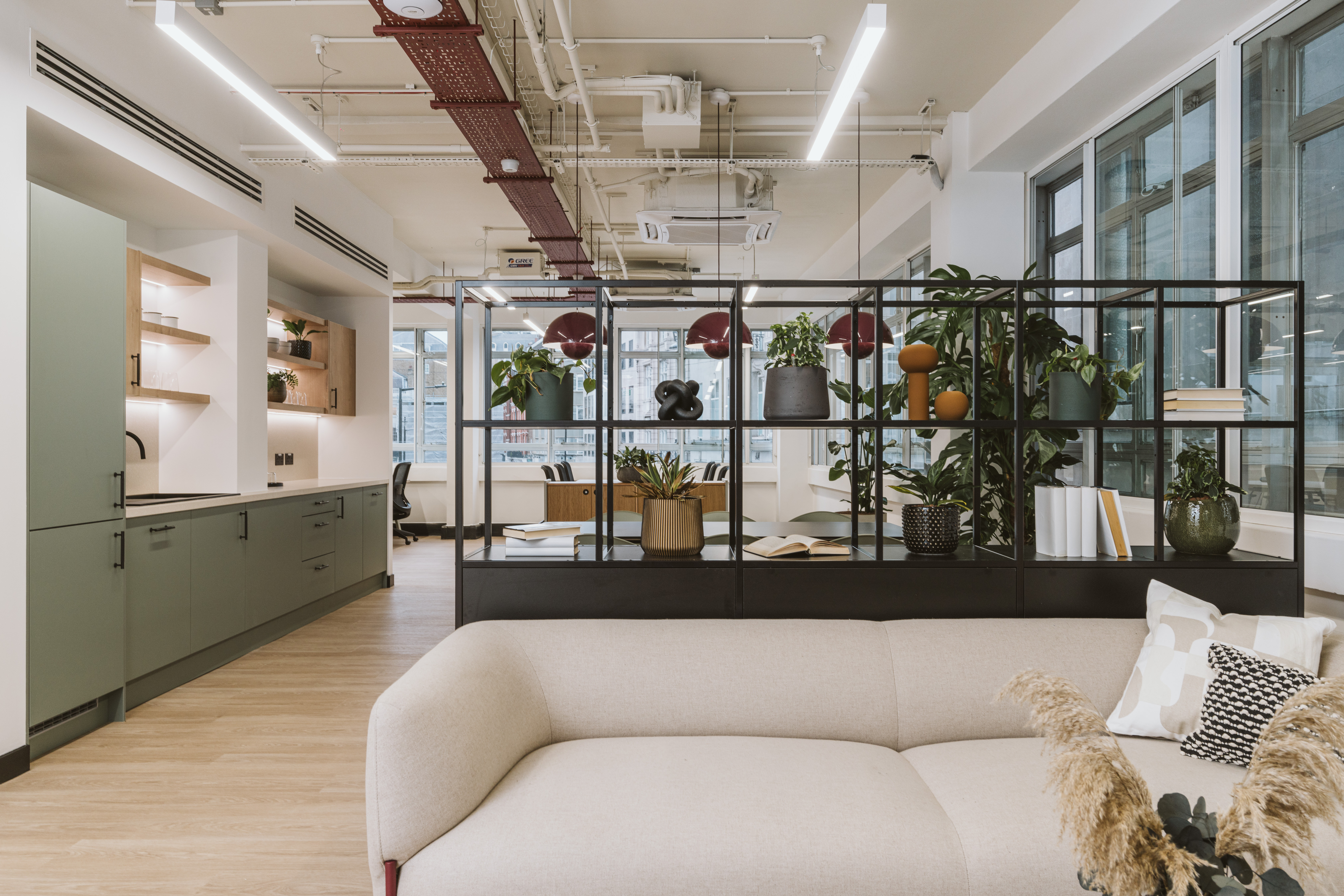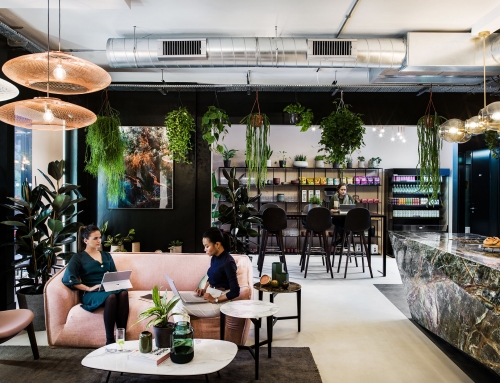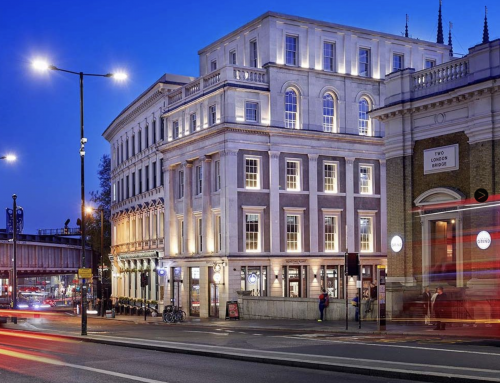Project Description
Brettenham House | London
Brettenham House forms a significant frontage opposite Waterloo Bridge. The existing building comprises a 12-storey office block with retail units at ground floor level.
The redevelopment aims to improve the performance of the existing building fabric, in particular a new glazing strategy, increased massing, introduction of roof terraces by relocating plant. Underground car parking will be reduced given the shift away from car ownership in London to free up more useable space. A new core and lift strategy is also being developed.
The client is keen for a natural ventilation solution which will be a challenge due to the building’s location, and local noise and pollution. The Client is seeking a BREEAM Excellent.
Client: Beltane Asset Management
Location: London
Project Type: Commercial Office
Status: Design Stage
Architect: Ben Adams



